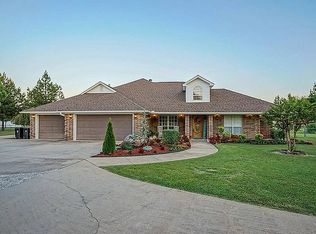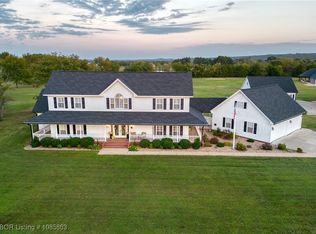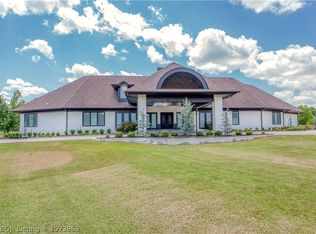Sold for $550,000 on 09/09/25
$550,000
14507 Wildflower Loop, Fort Smith, AR 72916
4beds
2,882sqft
Single Family Residence
Built in 2001
3 Acres Lot
$551,400 Zestimate®
$191/sqft
$3,191 Estimated rent
Home value
$551,400
$480,000 - $629,000
$3,191/mo
Zestimate® history
Loading...
Owner options
Explore your selling options
What's special
Beautiful 2882 sq ft Country Estate located on 3 beautiful acres just outside of town. Property has pipe fencing, a 48x60 ft barn with loft (could be a horse barn, workshop or used for storage), a gorgeous 20ft x 40ft concrete saltwater liner pool, a pergola and covered porch for entertaining. Also a small screened in porch , a 3 car garage, extra parking & a sprinkler system for the landscaping. The inside features 4 bedrooms, 3.5 baths with master bedroom down, an office, a flex room, an open kitchen with eat in dining & a dining room.The downstairs was remodeled a little over 10 years ago. The living room was enlarged & opened to the kitchen. Brazilian wood flooring added, granite countertops, dble glass doors & windows added in back to view the scenic outdoors & pool. The master bath now has a spacious tile & glass shower plus heated tile flooring & a towel warmer. This is a must see home. There are blueberry vines and fruit trees to enjoy as well.
Zillow last checked: 8 hours ago
Listing updated: September 09, 2025 at 07:32pm
Listed by:
Team 1 479-802-0022,
Limbird Real Estate Group
Bought with:
Emily King, SA00085778
Warnock Real Estate LLC
Source: Western River Valley BOR,MLS#: 1082981Originating MLS: Fort Smith Board of Realtors
Facts & features
Interior
Bedrooms & bathrooms
- Bedrooms: 4
- Bathrooms: 4
- Full bathrooms: 3
- 1/2 bathrooms: 1
Heating
- Central, Gas
Cooling
- Central Air, Electric
Appliances
- Included: Some Electric Appliances, Some Gas Appliances, Convection Oven, Dishwasher, Disposal, Gas Water Heater, Microwave Hood Fan, Microwave, Oven, Range, Self Cleaning Oven, Plumbed For Ice Maker
- Laundry: Electric Dryer Hookup, Washer Hookup, Dryer Hookup
Features
- Built-in Features, Ceiling Fan(s), Eat-in Kitchen, Granite Counters, Pantry, Programmable Thermostat, Split Bedrooms, Walk-In Closet(s), Storage
- Flooring: Ceramic Tile, Vinyl, Wood
- Windows: Double Pane Windows, Vinyl, Blinds
- Has basement: No
- Number of fireplaces: 1
- Fireplace features: Gas Log, Living Room
Interior area
- Total interior livable area: 2,882 sqft
Property
Parking
- Total spaces: 3
- Parking features: Attached, Garage, Garage Door Opener
- Has attached garage: Yes
- Covered spaces: 3
Features
- Levels: Two
- Stories: 2
- Patio & porch: Covered, Patio, Porch, Screened
- Exterior features: Concrete Driveway
- Has private pool: Yes
- Pool features: Pool, Private, Salt Water, Vinyl, In Ground
- Fencing: Back Yard,Vinyl
Lot
- Size: 3 Acres
- Dimensions: 3 acres
- Features: Landscaped, Level, Outside City Limits, Open Lot
Details
- Additional structures: Barn(s), Outbuilding
- Parcel number: 6012400540000000
- Special conditions: None
- Other equipment: Satellite Dish
Construction
Type & style
- Home type: SingleFamily
- Architectural style: Country,Traditional
- Property subtype: Single Family Residence
Materials
- Brick, Vinyl Siding
- Foundation: Slab
- Roof: Architectural,Shingle
Condition
- New construction: No
- Year built: 2001
Utilities & green energy
- Sewer: Septic Tank
- Water: Public
- Utilities for property: Cable Available, Electricity Available, Natural Gas Available, Septic Available, Water Available
Community & neighborhood
Security
- Security features: Security System, Fire Alarm, Fire Sprinkler System, Smoke Detector(s)
Location
- Region: Fort Smith
- Subdivision: Country Ridge Estates
Other
Other facts
- Listing terms: Conventional,FHA,Other,See Remarks,VA Loan
- Road surface type: Paved
Price history
| Date | Event | Price |
|---|---|---|
| 9/9/2025 | Sold | $550,000$191/sqft |
Source: Western River Valley BOR #1082981 | ||
| 8/15/2025 | Pending sale | $550,000$191/sqft |
Source: Western River Valley BOR #1082981 | ||
| 8/7/2025 | Listed for sale | $550,000+83.3%$191/sqft |
Source: Western River Valley BOR #1082981 | ||
| 9/21/2006 | Sold | $300,000$104/sqft |
Source: Public Record | ||
Public tax history
| Year | Property taxes | Tax assessment |
|---|---|---|
| 2024 | $2,425 -3% | $59,580 |
| 2023 | $2,500 -2% | $59,580 |
| 2022 | $2,550 | $59,580 |
Find assessor info on the county website
Neighborhood: 72916
Nearby schools
GreatSchools rating
- 8/10Westwood Elementary SchoolGrades: PK-4Distance: 6.2 mi
- 9/10Greenwood Junior High SchoolGrades: 7-8Distance: 8.2 mi
- 8/10Greenwood High SchoolGrades: 10-12Distance: 8.3 mi
Schools provided by the listing agent
- Elementary: Westwood
- Middle: East Hills
- High: Greenwood
- District: Greenwood
Source: Western River Valley BOR. This data may not be complete. We recommend contacting the local school district to confirm school assignments for this home.

Get pre-qualified for a loan
At Zillow Home Loans, we can pre-qualify you in as little as 5 minutes with no impact to your credit score.An equal housing lender. NMLS #10287.


