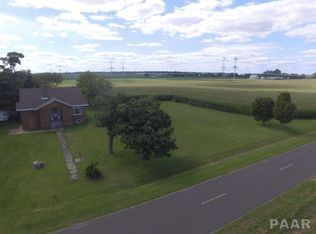Sold for $169,000
$169,000
14507 Mennonite Church Rd, Pekin, IL 61554
4beds
2,208sqft
Single Family Residence, Residential
Built in 1890
3.01 Acres Lot
$257,900 Zestimate®
$77/sqft
$1,843 Estimated rent
Home value
$257,900
$227,000 - $294,000
$1,843/mo
Zestimate® history
Loading...
Owner options
Explore your selling options
What's special
Looking for acreage with a home that you can remodel to your taste? This is the home for you! Over 2200sq ft farm house sitting on 3.01acres just outside of Pekin; convenient to Tremont, Morton, EPeo; off IL 9. Large rooms & plenty of space. Both Liv Rm & Din Rm have hardwood flooring. Din Rm offers built-in buffet. Large master bedroom with built-in window seat & storage; & access to shared main level full bath. 2 Stairways lead to upper level with 3 spacious bedrooms & full bath. Upper level also offers 2 extra storage rooms. Fantastic 36x24 detached, 3 car gar built in 2005 offers AC/Heat, insulated & 10ft ceilings. Fam Rm has sliders that lead to above ground pool; selling strictly "AS-IS", hasn't been used for a few years. Some newer windows & newer septic bed. Home tucked off beaten path; nice private 3AC parcel. Sale of home is also "As-Is/Where-Is". Home needs your personal touches and remodeling expertise, DIY to your liking!!!!! HAPPY REMODEL
Zillow last checked: 8 hours ago
Listing updated: July 25, 2023 at 01:01pm
Listed by:
Victoria L Stiel Pref:309-251-8348,
RE/MAX Traders Unlimited
Bought with:
Maxwell Schneider, 475169846
Keller Williams Revolution
Source: RMLS Alliance,MLS#: PA1243241 Originating MLS: Peoria Area Association of Realtors
Originating MLS: Peoria Area Association of Realtors

Facts & features
Interior
Bedrooms & bathrooms
- Bedrooms: 4
- Bathrooms: 2
- Full bathrooms: 2
Bedroom 1
- Level: Main
- Dimensions: 20ft 1in x 14ft 1in
Bedroom 2
- Level: Upper
- Dimensions: 15ft 2in x 13ft 8in
Bedroom 3
- Level: Upper
- Dimensions: 15ft 1in x 12ft 1in
Bedroom 4
- Level: Upper
- Dimensions: 15ft 7in x 12ft 4in
Other
- Level: Main
- Dimensions: 15ft 3in x 14ft 2in
Other
- Area: 0
Additional room
- Description: Storage Room
- Level: Upper
- Dimensions: 11ft 1in x 7ft 7in
Additional room 2
- Description: Storage Room
- Level: Upper
- Dimensions: 8ft 7in x 6ft 5in
Family room
- Level: Main
- Dimensions: 16ft 1in x 15ft 4in
Kitchen
- Level: Main
- Dimensions: 12ft 8in x 9ft 0in
Laundry
- Level: Main
- Dimensions: 7ft 1in x 7ft 0in
Living room
- Level: Main
- Dimensions: 15ft 1in x 14ft 1in
Main level
- Area: 1216
Upper level
- Area: 992
Heating
- Propane, Forced Air, Propane Rented, Space Heater
Cooling
- Central Air
Appliances
- Included: Range, Refrigerator, Electric Water Heater
Features
- Ceiling Fan(s)
- Basement: Cellar,Partial
- Attic: Storage
Interior area
- Total structure area: 2,208
- Total interior livable area: 2,208 sqft
Property
Parking
- Total spaces: 3
- Parking features: Detached
- Garage spaces: 3
- Details: Number Of Garage Remotes: 0
Features
- Levels: Two
- Patio & porch: Patio, Porch
- Pool features: Above Ground
Lot
- Size: 3.01 Acres
- Features: Level
Details
- Parcel number: 111117300003
Construction
Type & style
- Home type: SingleFamily
- Property subtype: Single Family Residence, Residential
Materials
- Aluminum Siding, Vinyl Siding
- Roof: Shingle
Condition
- New construction: No
- Year built: 1890
Utilities & green energy
- Sewer: Septic Tank
- Water: Private
Community & neighborhood
Location
- Region: Pekin
- Subdivision: None
Price history
| Date | Event | Price |
|---|---|---|
| 7/24/2023 | Sold | $169,000+2.4%$77/sqft |
Source: | ||
| 6/16/2023 | Contingent | $165,000$75/sqft |
Source: | ||
| 6/14/2023 | Listed for sale | $165,000-8.3%$75/sqft |
Source: | ||
| 4/23/2011 | Listing removed | $179,900$81/sqft |
Source: RE/MAX UNLIMITED #1122217 Report a problem | ||
| 3/4/2011 | Listed for sale | $179,900$81/sqft |
Source: RE/MAX UNLIMITED #1122217 Report a problem | ||
Public tax history
| Year | Property taxes | Tax assessment |
|---|---|---|
| 2024 | $5,061 +7.1% | $73,310 +8.9% |
| 2023 | $4,726 +6.8% | $67,310 +7.4% |
| 2022 | $4,424 +4.9% | $62,660 +4% |
Find assessor info on the county website
Neighborhood: 61554
Nearby schools
GreatSchools rating
- 8/10Scott Altman Primary SchoolGrades: K-3Distance: 1.9 mi
- 3/10Broadmoor Junior High SchoolGrades: 7-8Distance: 3.4 mi
- 6/10Pekin Community High SchoolGrades: 9-12Distance: 3 mi
Schools provided by the listing agent
- High: Pekin Community
Source: RMLS Alliance. This data may not be complete. We recommend contacting the local school district to confirm school assignments for this home.

Get pre-qualified for a loan
At Zillow Home Loans, we can pre-qualify you in as little as 5 minutes with no impact to your credit score.An equal housing lender. NMLS #10287.
