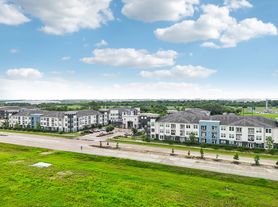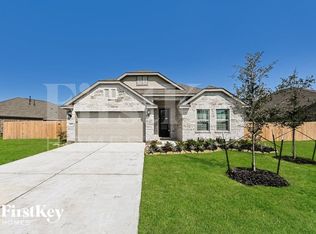Beautiful home on a quiet cul-de-sac with quick access to Hwy 1409 & I-10 perfect for easy commuting! This spacious, open-concept floorplan features 2 bedrooms downstairs (including the primary suite) and 2 more upstairs, plus a full bath and a large game room. Enjoy a modern island kitchen with quartz countertops, stainless steel appliances, and a seamless flow into the family room great for entertaining. The home is in pristine condition and move-in ready. Large backyard offers plenty of space to relax or play. Don't miss this one!
Copyright notice - Data provided by HAR.com 2022 - All information provided should be independently verified.
House for rent
$2,450/mo
14506 Rain Tree Dr, Baytown, TX 77523
4beds
2,355sqft
Price may not include required fees and charges.
Singlefamily
Available now
-- Pets
Electric, ceiling fan
Electric dryer hookup laundry
2 Attached garage spaces parking
Natural gas
What's special
Large backyardStainless steel appliancesSpacious open-concept floorplanQuartz countertopsQuiet cul-de-sacModern island kitchenPrimary suite
- 45 days |
- -- |
- -- |
Travel times
Looking to buy when your lease ends?
Consider a first-time homebuyer savings account designed to grow your down payment with up to a 6% match & a competitive APY.
Facts & features
Interior
Bedrooms & bathrooms
- Bedrooms: 4
- Bathrooms: 3
- Full bathrooms: 3
Rooms
- Room types: Breakfast Nook, Family Room
Heating
- Natural Gas
Cooling
- Electric, Ceiling Fan
Appliances
- Laundry: Electric Dryer Hookup, Hookups, Washer Hookup
Features
- 2 Bedrooms Down, Ceiling Fan(s), Primary Bed - 1st Floor, Split Plan, Walk-In Closet(s)
Interior area
- Total interior livable area: 2,355 sqft
Property
Parking
- Total spaces: 2
- Parking features: Attached, Covered
- Has attached garage: Yes
- Details: Contact manager
Features
- Exterior features: 2 Bedrooms Down, Attached, Boat, Electric Dryer Hookup, Gameroom Up, Garage Door Opener, Heating: Gas, Lot Features: Subdivided, Primary Bed - 1st Floor, Split Plan, Subdivided, Utility Room in Garage, Walk-In Closet(s), Washer Hookup
Details
- Parcel number: 63309
Construction
Type & style
- Home type: SingleFamily
- Property subtype: SingleFamily
Condition
- Year built: 2021
Community & HOA
Location
- Region: Baytown
Financial & listing details
- Lease term: Long Term,12 Months
Price history
| Date | Event | Price |
|---|---|---|
| 11/6/2025 | Price change | $2,450-3.9%$1/sqft |
Source: | ||
| 10/8/2025 | Price change | $2,550-7.3%$1/sqft |
Source: | ||
| 9/26/2025 | Listed for rent | $2,750$1/sqft |
Source: | ||
| 5/7/2025 | Listing removed | $2,750$1/sqft |
Source: | ||
| 4/30/2025 | Listed for rent | $2,750$1/sqft |
Source: | ||

