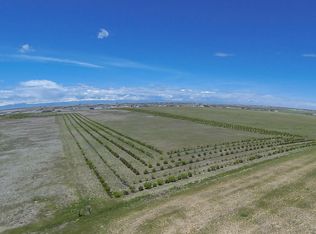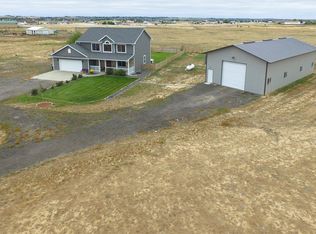Contract fell thru! Gorgeous Panoramic Mtn Views from this Colorado custom Walkout 6Bed/5Ba Ranch, on 10+/- acres east of Brighton. 30X40' Outbldg w/Concrete Floors. Perfect set up for home based business. Spacious Main floor Master Retreat with Twin walk-in closets, a luxurious 5 piece master bathroom featuring a sequestered Jetted tub & Steam Shower plus beautiful unobstructed views. Sunlit kitchen w/ Blue Pearl granite, Pantry & functional island. Master plus 2more beds w/ Jack & Jill Bath Up. 3 more Bedsdown including a spacious Apartment w/ room for Full Size Appls. Spacious Family Rm Entertainment area w/ Wet Bar in Walkout basement. Separate living quarters w/full custom kitchen in Basement, plus 2 more Beds/baths and a Hobby Room w/ cabinets & sink. Hickory Office flrs, Oak in Great Rm. 15 +/-min to DIA, shopping/Medical. Fire sprinklers, Yard Sprinklered, Low Maintenance Trex Deck, OS 3 Car Att Gar, Dual HVAC systems. Concrete Flr in spacious 30X40 Outbldg.
This property is off market, which means it's not currently listed for sale or rent on Zillow. This may be different from what's available on other websites or public sources.

