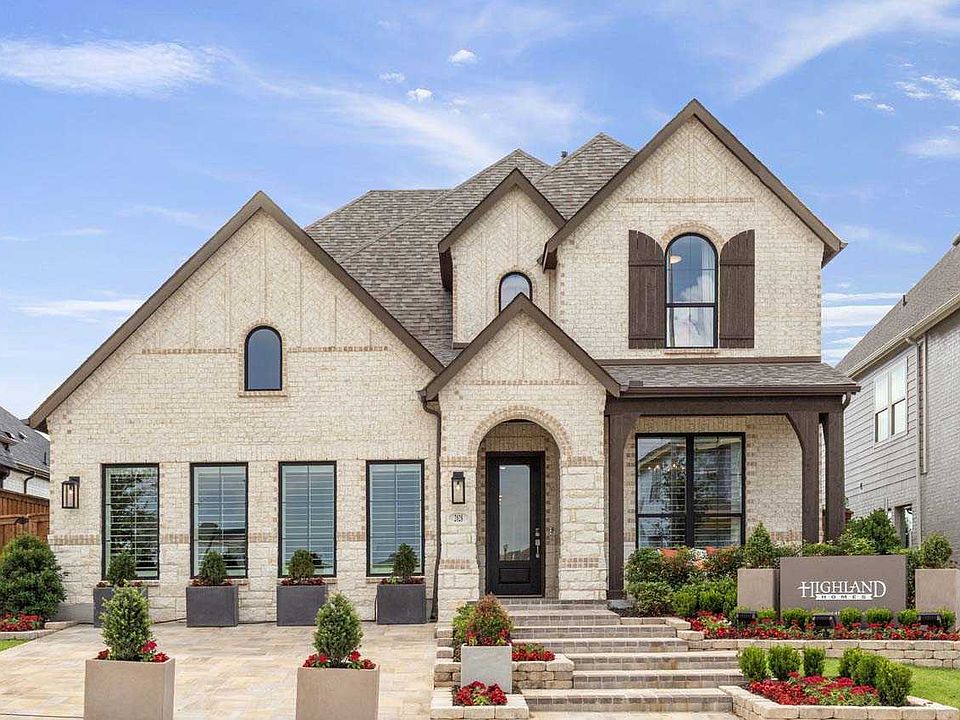MLS# 20826978 - Built by Highland Homes - September completion! ~ Wonderful two-story 4 bed, 4bath, 2-car garage home with entertainment room. Design upgrades throughout this home with an abundance of windows for natural light. The expanded Primary bedroom and outdoor patio make it a great home to live in and enjoy!!
New construction
Special offer
$700,709
14505 Mercer Ln, Aledo, TX 76008
4beds
2,963sqft
Single Family Residence
Built in 2025
6,534 sqft lot
$692,900 Zestimate®
$236/sqft
$225/mo HOA
What's special
Outdoor patioDesign upgradesExpanded primary bedroomEntertainment room
- 98 days
- on Zillow |
- 44 |
- 1 |
Zillow last checked: 7 hours ago
Listing updated: April 30, 2025 at 12:02am
Listed by:
Ben Caballero 888-872-6006,
HomesUSA.com 888-872-6006
Source: NTREIS,MLS#: 20826978
Travel times
Facts & features
Interior
Bedrooms & bathrooms
- Bedrooms: 4
- Bathrooms: 4
- Full bathrooms: 4
Primary bedroom
- Features: Double Vanity, Separate Shower, Walk-In Closet(s)
- Level: First
- Dimensions: 16 x 14
Bedroom
- Level: First
- Dimensions: 1 x 1
Bedroom
- Level: Second
- Dimensions: 12 x 11
Bedroom
- Level: Second
- Dimensions: 12 x 12
Bonus room
- Level: Second
- Dimensions: 18 x 11
Dining room
- Level: First
- Dimensions: 18 x 11
Kitchen
- Level: First
- Dimensions: 11 x 9
Living room
- Level: Second
- Dimensions: 18 x 11
Living room
- Level: First
- Dimensions: 18 x 14
Utility room
- Level: First
- Dimensions: 1 x 1
Heating
- ENERGY STAR/ACCA RSI Qualified Installation, ENERGY STAR Qualified Equipment, Fireplace(s)
Cooling
- Ceiling Fan(s), Electric, ENERGY STAR Qualified Equipment
Appliances
- Included: Convection Oven, Dishwasher, Gas Cooktop, Disposal, Microwave, Tankless Water Heater
Features
- Decorative/Designer Lighting Fixtures, Eat-in Kitchen, Granite Counters, High Speed Internet, Kitchen Island, Open Floorplan, Pantry, Smart Home, Vaulted Ceiling(s), Walk-In Closet(s)
- Flooring: Carpet, Ceramic Tile, Wood
- Has basement: No
- Number of fireplaces: 1
- Fireplace features: Gas
Interior area
- Total interior livable area: 2,963 sqft
Video & virtual tour
Property
Parking
- Total spaces: 2
- Parking features: Door-Single, Garage Faces Front, Garage, Garage Door Opener
- Attached garage spaces: 2
Features
- Levels: Two
- Stories: 2
- Pool features: None, Community
Lot
- Size: 6,534 sqft
Details
- Parcel number: 15505 Mercer
Construction
Type & style
- Home type: SingleFamily
- Architectural style: Detached
- Property subtype: Single Family Residence
Materials
- Brick, Rock, Stone
- Foundation: Slab
- Roof: Composition
Condition
- New construction: Yes
- Year built: 2025
Details
- Builder name: Highland Homes
Utilities & green energy
- Sewer: Public Sewer
- Water: Public
- Utilities for property: Natural Gas Available, Sewer Available, Separate Meters, Underground Utilities, Water Available
Community & HOA
Community
- Features: Fitness Center, Fishing, Lake, Other, Playground, Park, Pool, Tennis Court(s), Trails/Paths, Community Mailbox, Curbs, Sidewalks
- Subdivision: Walsh: Artisan Series - 50' lots
HOA
- Has HOA: Yes
- Services included: All Facilities, Association Management, Internet, Maintenance Grounds
- HOA fee: $225 monthly
- HOA name: Insight Association Management
- HOA phone: 817-266-7640
Location
- Region: Aledo
Financial & listing details
- Price per square foot: $236/sqft
- Date on market: 1/25/2025
About the community
Playground
Walsh offers a one-of-a-kind lifestyle with a focus on nature, fitness, creativity, and world-class technology. Thoughtfully designed neighborhood amenities include an athletic club, pools, wood shop, and high end market. Front yard maintenance and dedicated 2 GB internet speed are provided by the HOA. Walsh is zoned to highly acclaimed Aledo ISD and has a new onsite elementary. It's an all-encompassing 2,300 acre living experience only 12 minutes from the heart of Fort Worth!
3.99% 1st Year Rate Promo Limited Time Savings!
Save with Highland HomeLoans! 3.99% 1st year rate promo. 6.032% APR. See Sales Counselor for complete details.Source: Highland Homes

