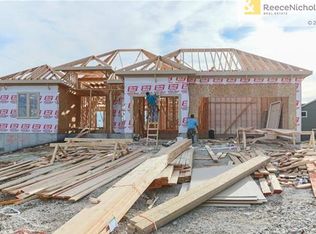Sold
Price Unknown
14505 Manor Rd, Leawood, KS 66224
5beds
3,574sqft
Single Family Residence
Built in 2014
0.35 Acres Lot
$724,600 Zestimate®
$--/sqft
$4,368 Estimated rent
Home value
$724,600
$681,000 - $768,000
$4,368/mo
Zestimate® history
Loading...
Owner options
Explore your selling options
What's special
Beautiful reverse 1.5 story in Leabrooke! The spacious kitchen boasts a large island with additional seating, a concealed walk-in pantry with a coffee bar, and opens to the dining area and main living space with vaulted ceilings and big bright windows. This home features a main-level laundry room with abundant cabinet storage, a folding counter, and a dog shower. Hardwoods run throughout the main living areas. The primary suite offers a large walk-in closet, double vanity, water closet, enclosed shower, and a versatile bonus space. The huge lower level is perfect for entertaining, with a full second kitchen, daylight walkout, second living space, and beautiful built-ins.
Zillow last checked: 8 hours ago
Listing updated: October 10, 2024 at 09:09am
Listing Provided by:
David Van Noy Jr. 913-361-6030,
Van Noy Real Estate,
Kyle Schlatter 913-675-2463,
Van Noy Real Estate
Bought with:
Erica Keese, 00246450
KW KANSAS CITY METRO
Source: Heartland MLS as distributed by MLS GRID,MLS#: 2503937
Facts & features
Interior
Bedrooms & bathrooms
- Bedrooms: 5
- Bathrooms: 4
- Full bathrooms: 3
- 1/2 bathrooms: 1
Primary bedroom
- Features: Carpet, Ceiling Fan(s), Walk-In Closet(s)
- Level: First
- Area: 192 Square Feet
- Dimensions: 16 x 12
Bedroom 2
- Features: Carpet
- Level: First
- Area: 168 Square Feet
- Dimensions: 14 x 12
Bedroom 3
- Features: Built-in Features, Carpet
- Level: Lower
- Area: 192 Square Feet
- Dimensions: 16 x 12
Bedroom 4
- Features: Built-in Features, Carpet
- Level: Lower
- Area: 165 Square Feet
- Dimensions: 15 x 11
Bedroom 5
- Features: Carpet
- Level: Lower
- Area: 120 Square Feet
- Dimensions: 12 x 10
Primary bathroom
- Features: Ceramic Tiles, Double Vanity, Granite Counters, Shower Only
- Level: First
- Area: 60 Square Feet
- Dimensions: 12 x 5
Bathroom 2
- Features: Built-in Features, Ceramic Tiles, Tub Only
- Level: First
- Area: 66 Square Feet
- Dimensions: 11 x 6
Bathroom 3
- Features: Ceramic Tiles, Double Vanity, Shower Over Tub
- Level: Lower
Family room
- Features: Fireplace, Laminate Counters
- Level: Lower
- Area: 420 Square Feet
- Dimensions: 30 x 14
Great room
- Features: Built-in Features, Fireplace, Wood Floor
- Level: First
- Area: 322 Square Feet
- Dimensions: 23 x 14
Kitchen
- Features: Granite Counters, Kitchen Island, Pantry, Wood Floor
- Level: First
- Area: 299 Square Feet
- Dimensions: 23 x 13
Kitchen 2nd
- Features: Kitchen Island, Laminate Counters
- Level: Lower
Laundry
- Features: Built-in Features, Ceramic Tiles, Shower Only
- Level: First
- Area: 150 Square Feet
- Dimensions: 15 x 10
Office
- Features: Built-in Features, Carpet
- Level: First
- Area: 210 Square Feet
- Dimensions: 15 x 14
Recreation room
- Features: Laminate Counters
- Level: Lower
- Area: 299 Square Feet
- Dimensions: 23 x 13
Heating
- Forced Air, Natural Gas
Cooling
- Electric
Appliances
- Included: Dishwasher, Disposal, Exhaust Fan, Humidifier, Microwave, Gas Range, Stainless Steel Appliance(s)
- Laundry: Laundry Room, Main Level
Features
- Ceiling Fan(s), Custom Cabinets, Kitchen Island, Painted Cabinets, Pantry, In-Law Floorplan, Vaulted Ceiling(s), Walk-In Closet(s)
- Flooring: Carpet, Tile, Wood
- Windows: Thermal Windows
- Basement: Daylight,Finished,Full,Sump Pump,Walk-Out Access
- Number of fireplaces: 2
- Fireplace features: Basement, Family Room, Gas, Great Room, Wood Burning Stove
Interior area
- Total structure area: 3,574
- Total interior livable area: 3,574 sqft
- Finished area above ground: 2,062
- Finished area below ground: 1,512
Property
Parking
- Total spaces: 2
- Parking features: Attached, Garage Door Opener, Garage Faces Front
- Attached garage spaces: 2
Features
- Patio & porch: Deck, Covered, Porch
- Fencing: Metal
Lot
- Size: 0.35 Acres
Details
- Parcel number: HP239500000205
Construction
Type & style
- Home type: SingleFamily
- Architectural style: Traditional
- Property subtype: Single Family Residence
Materials
- Frame, Stone Trim, Stucco
- Roof: Composition
Condition
- Year built: 2014
Utilities & green energy
- Sewer: Public Sewer
- Water: Public
Community & neighborhood
Location
- Region: Leawood
- Subdivision: Leabrooke Highlands
HOA & financial
HOA
- Has HOA: Yes
- HOA fee: $200 monthly
- Amenities included: Clubhouse, Pool, Tennis Court(s), Trail(s)
- Services included: Maintenance Grounds, Management, Snow Removal, Trash
- Association name: Leabrooke
Other
Other facts
- Listing terms: Cash,Conventional,FHA,VA Loan
- Ownership: Private
- Road surface type: Paved
Price history
| Date | Event | Price |
|---|---|---|
| 10/9/2024 | Sold | -- |
Source: | ||
| 9/10/2024 | Pending sale | $670,000+1.5%$187/sqft |
Source: | ||
| 9/3/2024 | Contingent | $660,000$185/sqft |
Source: | ||
| 8/30/2024 | Listed for sale | $660,000$185/sqft |
Source: | ||
| 7/18/2024 | Listing removed | -- |
Source: | ||
Public tax history
| Year | Property taxes | Tax assessment |
|---|---|---|
| 2024 | $7,998 +3.1% | $71,852 +4.5% |
| 2023 | $7,757 +18.7% | $68,770 +21% |
| 2022 | $6,537 | $56,821 +3.6% |
Find assessor info on the county website
Neighborhood: 66224
Nearby schools
GreatSchools rating
- 7/10Prairie Star Elementary SchoolGrades: K-5Distance: 0.8 mi
- 8/10Prairie Star Middle SchoolGrades: 6-8Distance: 1 mi
- 9/10Blue Valley High SchoolGrades: 9-12Distance: 2.9 mi
Schools provided by the listing agent
- Elementary: Prairie Star
- Middle: Prairie Star
- High: Blue Valley
Source: Heartland MLS as distributed by MLS GRID. This data may not be complete. We recommend contacting the local school district to confirm school assignments for this home.
Get a cash offer in 3 minutes
Find out how much your home could sell for in as little as 3 minutes with a no-obligation cash offer.
Estimated market value
$724,600
