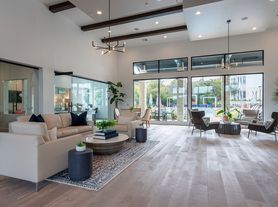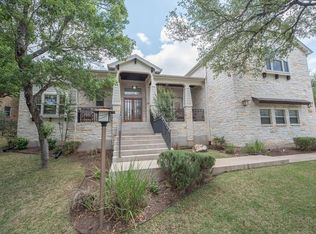Welcome home to 14505 Ladera Blvd which is nestled in the highly sought after and centrally located community of Ladera. With approximately 2,045 sq, this home offers 3 bedrooms, 2 full baths, a dedicated office, and an extended primary bedroom suite perfect for a sitting room, a work desk, or peloton and/or workout equipment. The well appointed kitchen features gorgeous cabinetry stainless steel appliances and granite countertops as well as a butler's style pantry. The floorplan is very open, and features a fireplace in the heart of the home. Location, location, location! This home is extremely conveniently located a few blocks from the Hill Country Galleria shops, Hill County Indoor (Austin's premier fitness and sport center) Target, and HEB grocery store. Also located near the highly anticipated The Backyard, a new music and shopping venue coming. The residence is less than five minutes to Bee Cave Middle School, less than five minutes to Lake Point Elementary, and less than seven minutes from Lake Travis Middle School. Downtown Austin is only 30-35 minutes. Home has just been completely repainted with newly installed carpeting in 2024. This one won't last long. Come view and apply today!
House for rent
$2,950/mo
14505 Ladera Blvd, Austin, TX 78738
3beds
2,045sqft
Price may not include required fees and charges.
Singlefamily
Available now
Dogs OK
Central air
In unit laundry
2 Attached garage spaces parking
Electric, central, fireplace
What's special
Dedicated officeStainless steel appliancesGranite countertopsExtended primary bedroom suiteWell appointed kitchenGorgeous cabinetry
- 21 days |
- -- |
- -- |
Travel times
Looking to buy when your lease ends?
Consider a first-time homebuyer savings account designed to grow your down payment with up to a 6% match & a competitive APY.
Facts & features
Interior
Bedrooms & bathrooms
- Bedrooms: 3
- Bathrooms: 2
- Full bathrooms: 2
Heating
- Electric, Central, Fireplace
Cooling
- Central Air
Appliances
- Included: Dishwasher, Disposal, Microwave, Oven, Refrigerator
- Laundry: In Unit, Main Level
Features
- Breakfast Bar, High Ceilings, Primary Bedroom on Main
- Flooring: Carpet, Tile
- Has fireplace: Yes
Interior area
- Total interior livable area: 2,045 sqft
Property
Parking
- Total spaces: 2
- Parking features: Attached, Covered
- Has attached garage: Yes
- Details: Contact manager
Features
- Stories: 1
- Exterior features: Contact manager
Details
- Parcel number: 831837
Construction
Type & style
- Home type: SingleFamily
- Property subtype: SingleFamily
Materials
- Roof: Composition
Condition
- Year built: 2013
Community & HOA
Location
- Region: Austin
Financial & listing details
- Lease term: 12 Months
Price history
| Date | Event | Price |
|---|---|---|
| 10/26/2025 | Listed for rent | $2,950$1/sqft |
Source: Unlock MLS #3468394 | ||
| 10/14/2025 | Listing removed | $2,950$1/sqft |
Source: Unlock MLS #3468394 | ||
| 10/11/2025 | Listed for rent | $2,950-1.5%$1/sqft |
Source: Unlock MLS #3468394 | ||
| 5/14/2024 | Listing removed | -- |
Source: Unlock MLS #3966036 | ||
| 5/2/2024 | Listed for rent | $2,995+15.2%$1/sqft |
Source: Unlock MLS #3966036 | ||

