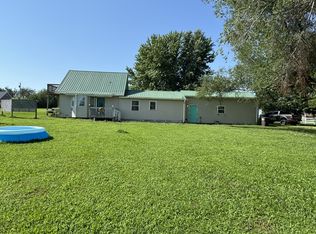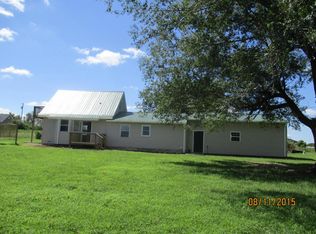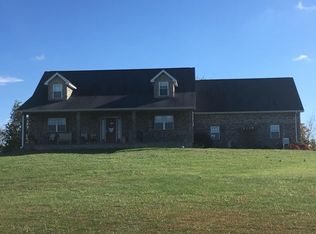Closed
Price Unknown
14505 E 1450 Road, Stockton, MO 65785
3beds
1,542sqft
Single Family Residence
Built in 1950
4.9 Acres Lot
$345,500 Zestimate®
$--/sqft
$1,544 Estimated rent
Home value
$345,500
Estimated sales range
Not available
$1,544/mo
Zestimate® history
Loading...
Owner options
Explore your selling options
What's special
This fully renovated 1950s farmhouse on 5 picturesque acres offers the perfect blend of timeless charm and modern upgrades, making it an ideal choice for hobby farmers or those seeking a rural lifestyle. With 3 bedrooms, 2 bathrooms, and 1,542 square feet of living space, this home has been meticulously updated from top to bottom. Recent improvements include a new roof, gutters, siding, windows, HVAC system, septic system, water heater, water filtration system, electrical wiring and panel, and plumbing. Inside, a complete interior remodel showcases an oversized primary suite, stylishly updated bathrooms, and a beautifully designed kitchen with granite countertops and a full suite of stainless steel appliances. Original hardwood floors and cedar closets preserve the home's classic character, while the unfinished basement provides ample storage for all your needs.Outside, the property features a new composite front deck and a collection of versatile outbuildings, including a machine shed, loafing shed, old barn, and milk barn. These structures offer endless possibilities--use them for covered parking, boat storage, or retrofit them for your homestead needs. Located on a chip-and-seal county road just outside Stockton city limits, this home offers the peace of country living while being just minutes from the boat ramp at Stockton Lake and all the conveniences of town, including grocery stores, gas stations, and restaurants. Whether you're dreaming of a hobby farm, a weekend retreat, or a move-in-ready rural home, this property offers it all.
Zillow last checked: 8 hours ago
Listing updated: April 14, 2025 at 09:30am
Listed by:
Ashley Burres 417-955-5496,
Billy Bruce Realty
Bought with:
Ashley Burres, 2017010158
Billy Bruce Realty
Source: SOMOMLS,MLS#: 60285794
Facts & features
Interior
Bedrooms & bathrooms
- Bedrooms: 3
- Bathrooms: 2
- Full bathrooms: 2
Heating
- Central, Propane
Cooling
- Central Air
Appliances
- Included: Dishwasher, Propane Water Heater, Dryer, Free-Standing Electric Oven, Washer, Microwave, Water Softener Owned, Refrigerator, Disposal, Water Purifier, Water Filtration
- Laundry: W/D Hookup
Features
- High Speed Internet, Internet - Fiber Optic, Granite Counters
- Flooring: Carpet, Tile, Hardwood
- Windows: Tilt-In Windows, Double Pane Windows
- Basement: Concrete,Unfinished,Storage Space,Partial
- Has fireplace: Yes
- Fireplace features: Decorative
Interior area
- Total structure area: 2,636
- Total interior livable area: 1,542 sqft
- Finished area above ground: 1,542
- Finished area below ground: 0
Property
Parking
- Parking features: Boat, Driveway, Covered, Circular Driveway
- Has uncovered spaces: Yes
Features
- Levels: One
- Stories: 1
- Exterior features: Rain Gutters
- Fencing: Barbed Wire
- Has view: Yes
- View description: Panoramic
Lot
- Size: 4.90 Acres
- Features: Acreage, Pasture, Rolling Slope
Details
- Additional structures: Outbuilding, Other
- Parcel number: 090.417000002006.00
Construction
Type & style
- Home type: SingleFamily
- Architectural style: Ranch
- Property subtype: Single Family Residence
Materials
- Foundation: Poured Concrete
Condition
- Year built: 1950
Utilities & green energy
- Sewer: Septic Tank
- Water: Private
Community & neighborhood
Location
- Region: Stockton
- Subdivision: N/A
Other
Other facts
- Listing terms: Cash,Conventional
- Road surface type: Chip And Seal
Price history
| Date | Event | Price |
|---|---|---|
| 4/14/2025 | Sold | -- |
Source: | ||
| 3/11/2025 | Pending sale | $350,000$227/sqft |
Source: | ||
| 1/24/2025 | Listed for sale | $350,000+4.8%$227/sqft |
Source: | ||
| 1/24/2025 | Listing removed | -- |
Source: Owner Report a problem | ||
| 12/3/2024 | Price change | $334,000-1.8%$217/sqft |
Source: Owner Report a problem | ||
Public tax history
| Year | Property taxes | Tax assessment |
|---|---|---|
| 2025 | -- | $13,640 +11.2% |
| 2024 | $540 +0.1% | $12,270 |
| 2023 | $540 +0% | $12,270 |
Find assessor info on the county website
Neighborhood: 65785
Nearby schools
GreatSchools rating
- 5/10Stockton Middle SchoolGrades: 5-8Distance: 0.8 mi
- 5/10Stockton High SchoolGrades: 9-12Distance: 0.6 mi
- 4/10Stockton Elementary SchoolGrades: K-4Distance: 0.8 mi
Schools provided by the listing agent
- Elementary: Stockton
- Middle: Stockton
- High: Stockton
Source: SOMOMLS. This data may not be complete. We recommend contacting the local school district to confirm school assignments for this home.
Sell for more on Zillow
Get a Zillow Showcase℠ listing at no additional cost and you could sell for .
$345,500
2% more+$6,910
With Zillow Showcase(estimated)$352,410


