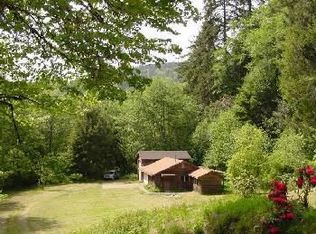YOUR OWN QUIET PARADISE ON 20 ACRES! Comes with a 1 bedroom cabin with views of confluence of Winchuck River/Ocean! Locked Gate for privacy & security. TIMBERLAND trails with Redwoods, Douglas Firs, Spruce, Alder and plenty of Wildlife! Septic system installed for a 4 bedroom House. Level land for gardening, RV parking, horse property, etc. Endless possibilities here! Adjoining parcels also negotiable, maybe a package deal? Call Today!
This property is off market, which means it's not currently listed for sale or rent on Zillow. This may be different from what's available on other websites or public sources.

