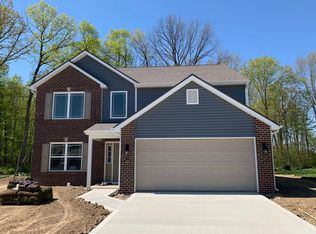OPEN HOUSE SAT. 1/16 12-2 P.M. NWA SCHOOLS, 11+ ACRES, with an INDOOR POOL. What more could you want? This unique home has been perfectly maintained and is the CUTEST HOME we've seen in a while! Right out of a storybook!! This property has such special memories and now needs a new beginning. With over $54,000 in improvements in the last 2 years, you can move in and just start living! See attached list of amenities and upgrades.
This property is off market, which means it's not currently listed for sale or rent on Zillow. This may be different from what's available on other websites or public sources.
