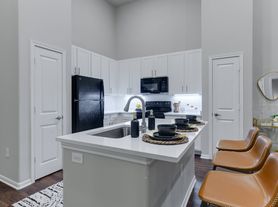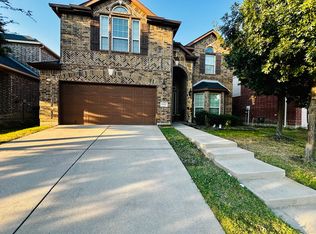Stunning home at 14504 Eaglemont Dr, Little Elm, TX 75068 a perfect blend of elegance, comfort, and convenience. "Housing Accepted"
This beautifully maintained residence features bright, spacious living areas with soaring ceilings, contemporary finishes, and an open-concept layout ideal for both entertaining and everyday living.
The gourmet kitchen is a chef's dream, complete with granite countertops, stainless steel appliances, and generous storage space.
Step outside to a private backyard oasis perfect for relaxation or hosting guests in a peaceful, well-kept setting. Situated in a quiet, family-friendly neighborhood, the home is within close proximity to top-rated schools, popular parks like Little Elm Park, and Lake Lewisville offering plenty of opportunities for outdoor fun and water activities.
Nearby, you'll find a variety of dining options, including local favorites and authentic Indian restaurants and grocery stores. Shopping and entertainment venues are just minutes away, adding to the home's everyday convenience.
An incredible opportunity you don't want to miss. Homes in this area are in high demand make this exceptional property yours before it's gone!
House for rent
$2,500/mo
14504 Eaglemont Dr, Little Elm, TX 75068
4beds
2,756sqft
Price may not include required fees and charges.
Single family residence
Available now
Cats, dogs OK
-- A/C
-- Laundry
-- Parking
-- Heating
What's special
Modern finishesPrivate backyard oasisHigh ceilingsStainless steel appliancesGranite countertopsGourmet kitchenOpen concept design
- 16 days |
- -- |
- -- |
Travel times
Looking to buy when your lease ends?
Consider a first-time homebuyer savings account designed to grow your down payment with up to a 6% match & a competitive APY.
Facts & features
Interior
Bedrooms & bathrooms
- Bedrooms: 4
- Bathrooms: 3
- Full bathrooms: 2
- 1/2 bathrooms: 1
Interior area
- Total interior livable area: 2,756 sqft
Property
Parking
- Details: Contact manager
Features
- Exterior features: Dogs ok up to 25 lbs
Details
- Parcel number: R255804
Construction
Type & style
- Home type: SingleFamily
- Property subtype: Single Family Residence
Condition
- Year built: 2005
Community & HOA
Location
- Region: Little Elm
Financial & listing details
- Lease term: Contact For Details
Price history
| Date | Event | Price |
|---|---|---|
| 10/22/2025 | Price change | $2,500-9.1%$1/sqft |
Source: Zillow Rentals | ||
| 9/5/2025 | Listed for rent | $2,750+5.8%$1/sqft |
Source: Zillow Rentals | ||
| 8/28/2025 | Listing removed | $2,599$1/sqft |
Source: Zillow Rentals | ||
| 7/27/2025 | Price change | $470,000-1.9%$171/sqft |
Source: NTREIS #20905121 | ||
| 7/21/2025 | Price change | $479,000-2.2%$174/sqft |
Source: NTREIS #20905121 | ||

