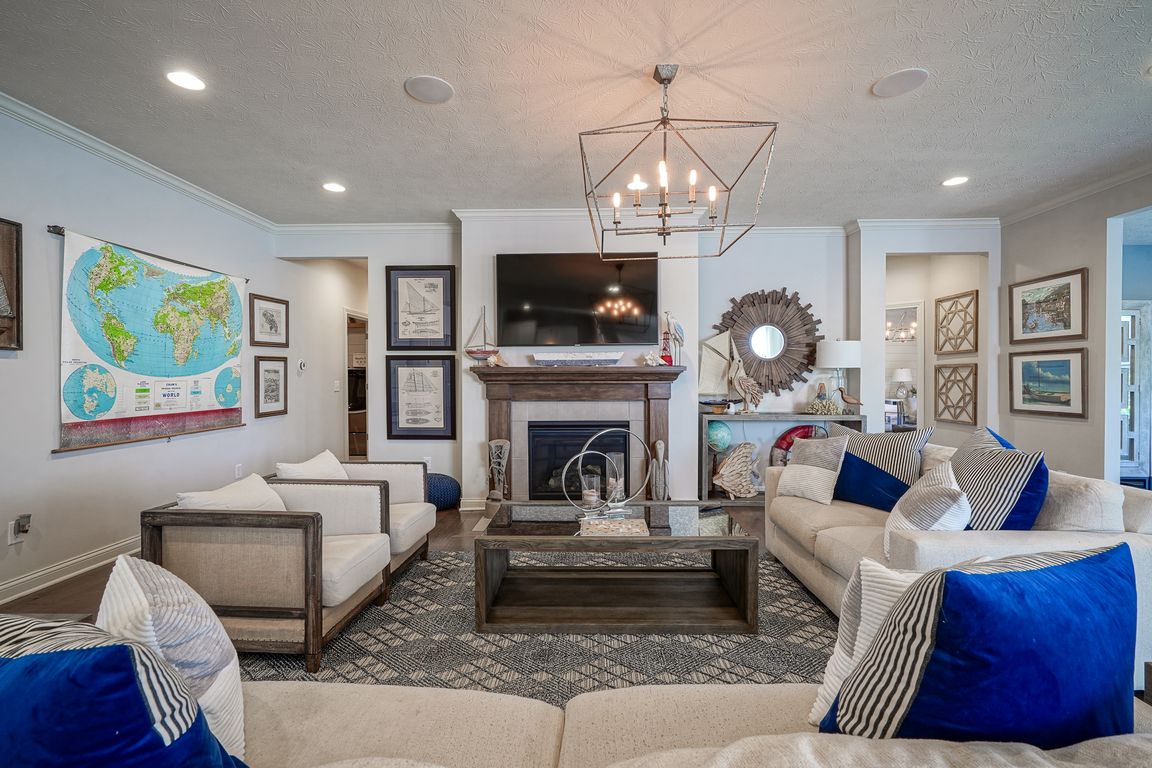
ActivePrice cut: $10K (10/6)
$605,000
3beds
2,705sqft
14503 Carlow Run, Carmel, IN 46074
3beds
2,705sqft
Residential, single family residence
Built in 2018
0.28 Acres
2 Attached garage spaces
$224 price/sqft
$382 quarterly HOA fee
What's special
Full-yard irrigationShiplap accent wallDeluxe finishesLight-filled sunroomSpacious primary suiteGranite countertopsCrown molding
This stunning, like-new former model home offers the ease of one-level living with thoughtful design and exceptional upgrades throughout. Boasting 3 bedrooms, 3 full baths and over 2,700 sq. ft. of living space, this home is designed for both comfort and style. Step inside to find engineered hardwood floors, crown molding ...
- 18 days |
- 1,417 |
- 59 |
Source: MIBOR as distributed by MLS GRID,MLS#: 22064695
Travel times
Living Room
Kitchen
Primary Bedroom
Zillow last checked: 7 hours ago
Listing updated: October 08, 2025 at 03:14pm
Listing Provided by:
Janelle Keele 317-514-9834,
Trueblood Real Estate
Source: MIBOR as distributed by MLS GRID,MLS#: 22064695
Facts & features
Interior
Bedrooms & bathrooms
- Bedrooms: 3
- Bathrooms: 3
- Full bathrooms: 3
- Main level bathrooms: 3
- Main level bedrooms: 3
Primary bedroom
- Level: Main
- Area: 266 Square Feet
- Dimensions: 19x14
Bedroom 2
- Level: Main
- Area: 208 Square Feet
- Dimensions: 16x13
Bedroom 3
- Level: Main
- Area: 140 Square Feet
- Dimensions: 14x10
Great room
- Level: Main
- Area: 266 Square Feet
- Dimensions: 19x14
Kitchen
- Level: Main
- Area: 170 Square Feet
- Dimensions: 17x10
Laundry
- Features: Tile-Ceramic
- Level: Main
- Area: 90 Square Feet
- Dimensions: 10x9
Library
- Level: Main
- Area: 168 Square Feet
- Dimensions: 14x12
Sun room
- Level: Main
- Area: 240 Square Feet
- Dimensions: 20x12
Heating
- Forced Air, Natural Gas
Cooling
- Central Air
Appliances
- Included: Gas Cooktop, Dishwasher, Dryer, Disposal, Exhaust Fan, Microwave, Oven, Range Hood, Refrigerator, Tankless Water Heater, Washer, Water Softener Rented
- Laundry: Main Level
Features
- Attic Access, Double Vanity, Breakfast Bar, High Ceilings, High Speed Internet, Pantry, Walk-In Closet(s)
- Has basement: No
- Attic: Access Only
- Number of fireplaces: 1
- Fireplace features: Gas Log
Interior area
- Total structure area: 2,705
- Total interior livable area: 2,705 sqft
Video & virtual tour
Property
Parking
- Total spaces: 2
- Parking features: Attached
- Attached garage spaces: 2
Features
- Levels: One
- Stories: 1
- Patio & porch: Covered, Patio
- Exterior features: Sprinkler System
Lot
- Size: 0.28 Acres
- Features: Sidewalks
Details
- Parcel number: 290920024002000018
- Horse amenities: None
Construction
Type & style
- Home type: SingleFamily
- Architectural style: Traditional
- Property subtype: Residential, Single Family Residence
Materials
- Cement Siding, Stone
- Foundation: Slab
Condition
- New construction: No
- Year built: 2018
Details
- Builder name: Pulte Homes
Utilities & green energy
- Water: Public
Community & HOA
Community
- Security: Security System Owned, Security System
- Subdivision: Shadow Wood
HOA
- Has HOA: Yes
- Amenities included: None, Maintenance, Management, Snow Removal
- Services included: Association Home Owners, Entrance Common, Maintenance, Management, Snow Removal
- HOA fee: $382 quarterly
- HOA phone: 317-875-5600
Location
- Region: Carmel
Financial & listing details
- Price per square foot: $224/sqft
- Tax assessed value: $459,400
- Annual tax amount: $5,136
- Date on market: 9/25/2025