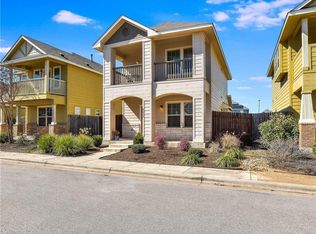This charming 3-bedroom, 2-bath home features wood laminate flooring throughout, with easy-care tile in the kitchen and bathrooms no carpet anywhere! The spacious living room boasts soaring ceilings and a cozy fireplace, creating an inviting space for relaxing or entertaining. The primary suite offers vaulted ceilings, a generous walk-in closet complete with built-in shelving and drawers, and a dual-sink vanity for added convenience. Additional highlights include an attached 2-car garage with automatic opener and an adorable backyard playhouse, perfect for imaginative play or extra storage. This home is pet-friendly (up to 2 pets; breed restrictions apply). All leasing steps from the application to payment of fees, deposit, and rent are handled online for your convenience. $20/month Utility & Maintenance Reduction Program (ask your agent for details). All applicants 18+ must complete an application. Don't miss out on this unique home schedule a tour today!
House for rent
$1,850/mo
14502 Varrelman St, Austin, TX 78725
3beds
1,201sqft
Price may not include required fees and charges.
Singlefamily
Available Thu Aug 14 2025
Cats, dogs OK
Central air, ceiling fan
Hookups laundry
2 Attached garage spaces parking
Natural gas, central, fireplace
What's special
Cozy fireplaceWood laminate flooringGenerous walk-in closetSoaring ceilingsVaulted ceilingsAdorable backyard playhouseDual-sink vanity
- 5 days
- on Zillow |
- -- |
- -- |
Travel times
Looking to buy when your lease ends?
Consider a first-time homebuyer savings account designed to grow your down payment with up to a 6% match & 4.15% APY.
Facts & features
Interior
Bedrooms & bathrooms
- Bedrooms: 3
- Bathrooms: 2
- Full bathrooms: 2
Heating
- Natural Gas, Central, Fireplace
Cooling
- Central Air, Ceiling Fan
Appliances
- Included: Dishwasher, Disposal, Microwave, Range, Refrigerator, WD Hookup
- Laundry: Hookups, Laundry Room, Main Level, Washer Hookup
Features
- Ceiling Fan(s), Double Vanity, High Ceilings, In-Law Floorplan, No Interior Steps, Pantry, Single level Floor Plan, WD Hookup, Walk In Closet, Walk-In Closet(s), Washer Hookup
- Flooring: Laminate, Tile
- Has fireplace: Yes
Interior area
- Total interior livable area: 1,201 sqft
Property
Parking
- Total spaces: 2
- Parking features: Attached, Covered
- Has attached garage: Yes
- Details: Contact manager
Features
- Stories: 1
- Exterior features: Contact manager
- Has view: Yes
- View description: Contact manager
Details
- Parcel number: 03045205190000
Construction
Type & style
- Home type: SingleFamily
- Property subtype: SingleFamily
Materials
- Roof: Composition,Shake Shingle
Condition
- Year built: 1998
Community & HOA
Community
- Features: Playground
Location
- Region: Austin
Financial & listing details
- Lease term: 12 Months
Price history
| Date | Event | Price |
|---|---|---|
| 7/7/2025 | Listed for rent | $1,850+2.8%$2/sqft |
Source: Unlock MLS #9076732 | ||
| 8/2/2023 | Listing removed | -- |
Source: Zillow Rentals | ||
| 7/26/2023 | Price change | $1,800-5.3%$1/sqft |
Source: Zillow Rentals | ||
| 7/7/2023 | Listed for rent | $1,900+35.7%$2/sqft |
Source: Zillow Rentals | ||
| 4/3/2020 | Listing removed | $1,400$1/sqft |
Source: TexCen Realty #7793085 | ||
![[object Object]](https://photos.zillowstatic.com/fp/2b42bec3d90eb98d9c0f1ef533d22f2b-p_i.jpg)
