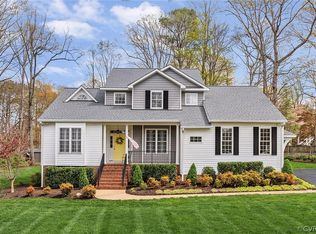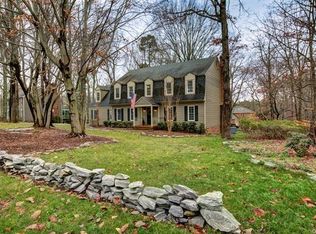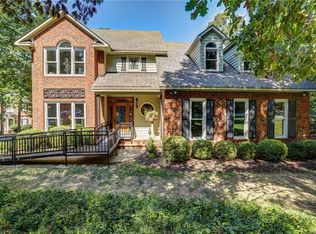Sold for $810,000 on 04/02/25
$810,000
14502 Saint Stephens Pl, Midlothian, VA 23113
5beds
3,469sqft
Single Family Residence
Built in 1990
-- sqft lot
$831,400 Zestimate®
$233/sqft
$3,581 Estimated rent
Home value
$831,400
$790,000 - $873,000
$3,581/mo
Zestimate® history
Loading...
Owner options
Explore your selling options
What's special
Welcome to this classic all brick Georgian Colonial, lovingly designed with emphasis on style and comfort! You are greeted by a grand two-story Foyer with a turned stairway opening to the second floor. The elegant Dining Room is on the left and is beautifully enhanced with exceptional finishes. To the right is the inviting sitting room with a gas fireplace with marble surround. The Family Room is the perfect place to entertain your family and friends and has a beautiful brick fireplace and door to a wonderful deck and patio. The Kitchen has handsome Birch raised panel cabinets, a walk-in pantry, and a bay window overlooking the rear yard with a beautifully landscape yard. The first floor Primary Suite is exceptional with two walk-in closets, shoe & linen closet, full bath with double vanity, tile shower, whirlpool tub and is adjacent to a wonderful SunRoom with access to a brick patio. The first floor has hardwood floors with the exception of the Primary suite. The upstairs has terrific space providing 4 very ample bedrooms with great storage, a Jack & Jill bathroom and another bathroom. The basement is another great spot - with a third fireplace, built-in storage and a POOL TABLE!! This has unlimited opportunities! The Garage is massive and can easily handle your big pick-up truck or SUV!! Other amenities include concrete driveway with lots of parking space, a detached equipment building, ALL BRICK EXTERIOR!
Zillow last checked: 8 hours ago
Listing updated: April 07, 2025 at 12:27pm
Listed by:
Dianne Long 804-334-3041,
Napier REALTORS ERA
Bought with:
Joshua Lee, 0225219748
Real Broker LLC
Source: CVRMLS,MLS#: 2502643 Originating MLS: Central Virginia Regional MLS
Originating MLS: Central Virginia Regional MLS
Facts & features
Interior
Bedrooms & bathrooms
- Bedrooms: 5
- Bathrooms: 4
- Full bathrooms: 3
- 1/2 bathrooms: 1
Other
- Description: Tub & Shower
- Level: First
Other
- Description: Tub & Shower
- Level: Second
Half bath
- Level: First
Heating
- Forced Air, Natural Gas, Zoned
Cooling
- Central Air, Zoned
Appliances
- Included: Built-In Oven, Dishwasher, Electric Cooking, Gas Water Heater, Microwave, Refrigerator
- Laundry: Washer Hookup, Dryer Hookup
Features
- Bay Window, Dining Area, Separate/Formal Dining Room, Double Vanity, Eat-in Kitchen, Fireplace, High Ceilings, High Speed Internet, Jetted Tub, Bath in Primary Bedroom, Main Level Primary, Pantry, Wired for Data, Walk-In Closet(s), Built In Shower Chair
- Flooring: Ceramic Tile, Partially Carpeted, Wood
- Windows: Thermal Windows
- Basement: Full,Garage Access,Walk-Out Access
- Attic: Pull Down Stairs
- Number of fireplaces: 3
- Fireplace features: Gas, Masonry, Wood Burning
Interior area
- Total interior livable area: 3,469 sqft
- Finished area above ground: 3,469
Property
Parking
- Total spaces: 2.5
- Parking features: Attached, Basement, Driveway, Garage, Garage Door Opener, Oversized, Paved
- Attached garage spaces: 2.5
- Has uncovered spaces: Yes
Accessibility
- Accessibility features: Stair Lift
Features
- Levels: Three Or More
- Stories: 3
- Patio & porch: Front Porch, Patio, Deck
- Exterior features: Deck, Sprinkler/Irrigation, Out Building(s), Storage, Shed, Paved Driveway
- Pool features: None
- Has spa: Yes
- Fencing: None
Lot
- Features: Cul-De-Sac
Details
- Additional structures: Outbuilding
- Parcel number: 721722206700000
- Other equipment: Generator
Construction
Type & style
- Home type: SingleFamily
- Architectural style: Custom,Two Story
- Property subtype: Single Family Residence
Materials
- Brick, Drywall, Frame
- Roof: Composition
Condition
- Resale
- New construction: No
- Year built: 1990
Utilities & green energy
- Sewer: Septic Tank
- Water: Public
Community & neighborhood
Security
- Security features: Security System
Location
- Region: Midlothian
- Subdivision: Salisbury Hills
Other
Other facts
- Ownership: Individuals
- Ownership type: Sole Proprietor
Price history
| Date | Event | Price |
|---|---|---|
| 4/2/2025 | Sold | $810,000$233/sqft |
Source: | ||
| 2/12/2025 | Pending sale | $810,000$233/sqft |
Source: | ||
| 2/7/2025 | Listed for sale | $810,000$233/sqft |
Source: | ||
Public tax history
| Year | Property taxes | Tax assessment |
|---|---|---|
| 2025 | $6,039 +1.7% | $678,500 +2.9% |
| 2024 | $5,936 +4.9% | $659,600 +6% |
| 2023 | $5,660 +15.1% | $622,000 +16.4% |
Find assessor info on the county website
Neighborhood: 23113
Nearby schools
GreatSchools rating
- 7/10Bettie Weaver Elementary SchoolGrades: PK-5Distance: 1.4 mi
- 7/10Midlothian Middle SchoolGrades: 6-8Distance: 3.3 mi
- 9/10Midlothian High SchoolGrades: 9-12Distance: 3.4 mi
Schools provided by the listing agent
- Elementary: Bettie Weaver
- Middle: Midlothian
- High: Midlothian
Source: CVRMLS. This data may not be complete. We recommend contacting the local school district to confirm school assignments for this home.
Get a cash offer in 3 minutes
Find out how much your home could sell for in as little as 3 minutes with a no-obligation cash offer.
Estimated market value
$831,400
Get a cash offer in 3 minutes
Find out how much your home could sell for in as little as 3 minutes with a no-obligation cash offer.
Estimated market value
$831,400


