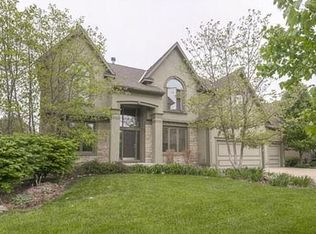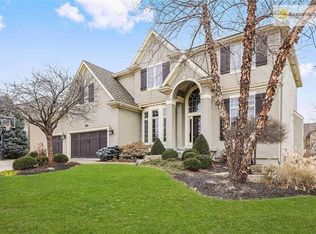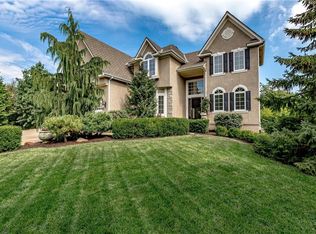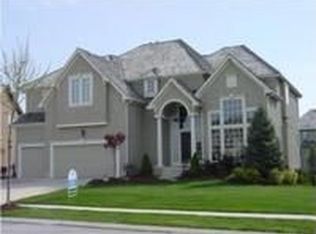Step into the WOW factor in this stunning Lionsgate home. OVER $50K IN UPDATES!!! Soaring ceilings and gorgeous hardwoods span the main level. Open concept kitchen includes walk-in pantry and large island. Great room w/ tons of natural light and balcony overlook. Second hearth area and office (or 5th bedroom) on main level add the perfect expanse for working or schooling from home. Four bedrooms on 2nd level. 2nd level laundry. Huge master en-suite with his and hers vanities and generous walkthrough closet. Finished basement w/ room for entertaining, ample storage, egress for additional bedroom and half bath (large enough to add shower). Beautifully treed backyard w/ double decks, stamped concrete and pergola. Enjoy the amazing amenities Lionsgate offers: Clubhouse w/full kitchen, Workout Rm, Fishing in stocked ponds, pool, playground, tennis, basketball, sand volleyball, swim team, paved walking path around lake & amenities center. Located in the award winning Blue Valley School District! 2021-03-26
This property is off market, which means it's not currently listed for sale or rent on Zillow. This may be different from what's available on other websites or public sources.



