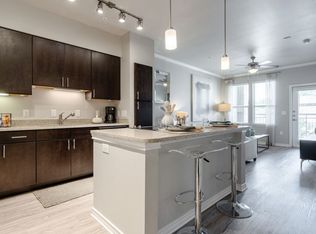6/7 month lease available. Fully furnished craftsman-style home perfect for lock-and-leave lifestyle in desirable Spillman Ridge, in the heart of 78738! This spacious one-story home offers a bright open floor plan perfect for casual living and entertaining. Beautifully appointed interior featuring hardwood floors throughout, abundant natural light, neutral paint colors, large built-in desk and much more - all situated on a greenbelt lot! The large kitchen features granite countertops, stainless steel appliances and breakfast bar - all overlooking the living and dining areas. The master suite is a perfect retreat complete with double vanities, separate shower and walk-in closet. Amenities include a community pool and covered pavilion. Lawn maintained by HOA. Zoned for the exemplary-rated Lake Travis ISD. Convenient to Hill Country Galleria, Whole Foods, hospital, golf course and local restaurants. Backyard fence will be enlarged in May. Owner/Agent
House for rent
$3,400/mo
14501 Falcon Head Blvd UNIT 30, Austin, TX 78738
2beds
1,391sqft
Price may not include required fees and charges.
Singlefamily
Available Thu Jul 3 2025
-- Pets
Central air, ceiling fan
In unit laundry
2 Attached garage spaces parking
Central
What's special
Bright open floor planHardwood floorsBeautifully appointed interiorAbundant natural lightStainless steel appliancesGranite countertopsLarge kitchen
- 31 days
- on Zillow |
- -- |
- -- |
Travel times
Get serious about saving for a home
Consider a first-time homebuyer savings account designed to grow your down payment with up to a 6% match & 4.15% APY.
Facts & features
Interior
Bedrooms & bathrooms
- Bedrooms: 2
- Bathrooms: 2
- Full bathrooms: 2
Heating
- Central
Cooling
- Central Air, Ceiling Fan
Appliances
- Included: Dishwasher, Disposal, Microwave
- Laundry: In Unit, Laundry Room, Main Level
Features
- Ceiling Fan(s), Double Vanity, Granite Counters, Open Floorplan, Recessed Lighting, Single level Floor Plan, Walk In Closet
- Flooring: Tile, Wood
- Furnished: Yes
Interior area
- Total interior livable area: 1,391 sqft
Property
Parking
- Total spaces: 2
- Parking features: Attached, Covered
- Has attached garage: Yes
- Details: Contact manager
Features
- Stories: 1
- Exterior features: Contact manager
Details
- Parcel number: 798258
Construction
Type & style
- Home type: SingleFamily
- Property subtype: SingleFamily
Materials
- Roof: Composition
Condition
- Year built: 2011
Community & HOA
Location
- Region: Austin
Financial & listing details
- Lease term: Negotiable
Price history
| Date | Event | Price |
|---|---|---|
| 5/29/2025 | Listed for rent | $3,400+1.5%$2/sqft |
Source: Unlock MLS #4883914 | ||
| 11/10/2023 | Listing removed | -- |
Source: Unlock MLS #9089361 | ||
| 11/8/2023 | Price change | $3,350-1.5%$2/sqft |
Source: Unlock MLS #9089361 | ||
| 10/2/2023 | Listed for rent | $3,400$2/sqft |
Source: Unlock MLS #9089361 | ||
| 10/27/2022 | Listing removed | -- |
Source: Zillow Rental Network Premium | ||
![[object Object]](https://photos.zillowstatic.com/fp/b95a3ed4b543e14a57faf746cb0c7c4f-p_i.jpg)
