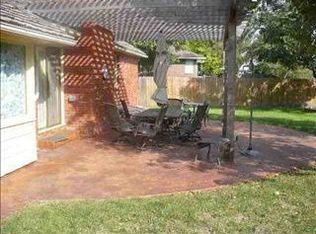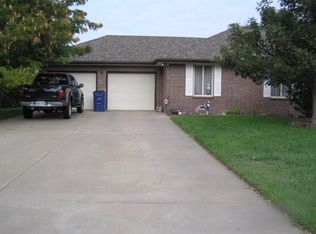Spacious & well maintained 3BR 3.5BA, 2 offices, 2 story home with over 3,400 sq ft of living space on 1/3 acre. covered front porch. 2 story tile entry. Formal dining room with wood laminate floors & sliding doors leading out to patio & Koi pond. Formal living room with high vaulted ceilings & french doors leading to main floor office or den. Main floor family room with brick fireplace (wood burning) & doors leading out to 2nd patio area & small mud room just off the family room with sink. Fully applianced granite kitchen includes breakfast bar, walk-in pantry & built-in desk. Main floor laundry in large separate room. 2nd floor features the master bedroom with sliding doors leading out to a private balcony & master bath complete with 2 sinks, huge walk-in closet & shower. Full finished daylite basement includes a large Rec Room with walk out/walk up separate private entrance or exit door (perfect for college student or mother in law quarters) & small extra room with a sink, full bath (shower), office, 12x9 bonus room & storage. Fenced, 2 patio areas, wonderful Koi pond w/waterfall complete with fish (several as large as you would see at the zoo), shady treed lot, 2 car oversized side load garage with lots of storage, work area could even use front for small boat or trailer for ATV's, the garage is 20'x30' + another area 7'x11' on side for mower tools, shelves, etc. EZ to show! A Must See! Home warranty provided. K-8 School only one mile away, New SE High School open in 2016. All info deemed reliable but not guaranteed.
This property is off market, which means it's not currently listed for sale or rent on Zillow. This may be different from what's available on other websites or public sources.

