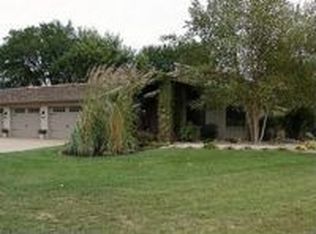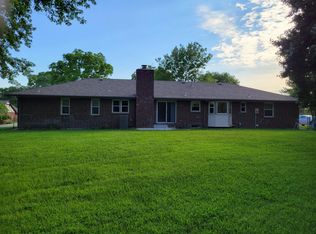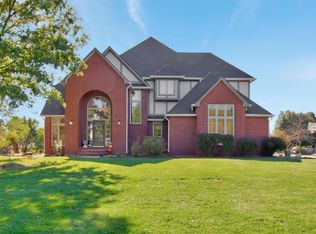Amazing rare find! You'll love this private, serene estate home nestled on 1.88 acres of scenic trees, pond and a setting hardly seen in Kansas! This charming 1 1/2 story home is immaculate and perfect for any lifestyle; big family, single person, young couple or empty nesters. 4 bedrooms, 3 1/2 baths and nice sized fully insulated three car side load garage. Long drive leads to private gated entry where you will find curb appeal galore! Wrap around covered porch and professional landscaping welcome you to the front door. Enter in and enjoy the tall ceilings, light and bright abundant windows and open floor plan perfect for entertaining or enjoying quality time with family and friends. You'll find the large living room offers tall vaulted ceilings, built-in bookshelves and gas fireplace. This space opens to a happy kitchen with eating bar, stainless steel appliances, brand new countertops and stylish backsplash and more natural light. Adjacent to the kitchen lies a spacious walk-in pantry and main floor laundry with window. Beautiful wood floors can be found at entry, kitchen and hallway and custom inlaid high quality carpet in the center of living room and formal dining rooms. Home has space for an informal dining table plus formal dining. Informal dining area has patio doors leading outside to the spacious newly stained wood deck with built-in eating bar table area. Amazing views from this angle as well! Retire to the master suite and marvel at the picturesque wooded and pond views. Fowl wildlife and deer enjoy the area too! Relax, read a book or drink your morning coffee at the master bedrooms enclosed screened-in porch! Tranquil best describes this area which conveniently leads to the whole wrap around covered porch. Master bath has double vanity, separate tub and shower and large walk-in closet. Two additional bedrooms and a full bath are located upstairs and the lower level includes a large family recreation room with a gas fireplace, full walk out and view out windows, a 4th bedroom with a gigantic finished double closet, and 3rd full bath. Plenty of additional storage rooms and tons of finished sq footage for more closet space. Hurry, this property will sell fast! Desirable East Wichita location and close to highway yet extremely quiet!
This property is off market, which means it's not currently listed for sale or rent on Zillow. This may be different from what's available on other websites or public sources.


