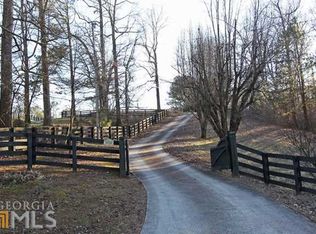Closed
$3,150,000
14500 Wood Rd, Milton, GA 30004
6beds
5,362sqft
Single Family Residence, Residential
Built in 2023
6.76 Acres Lot
$3,435,400 Zestimate®
$587/sqft
$6,915 Estimated rent
Home value
$3,435,400
$3.06M - $3.88M
$6,915/mo
Zestimate® history
Loading...
Owner options
Explore your selling options
What's special
Welcome to 14500 Wood Rd in Milton's horse country. This newly built modern farmhouse embodies all the details of quiet luxury. Understated lighting by Visual Comfort, walnut cabinet insets, custom live edge barn doors, heated bath floors in owner's suite and retractable doors to the expansive outdoor living area. Upon entering, the towering great room is softened by the timbers and earth tone stone fireplace. The chef's kitchen is not only stunning but filled with clever storage details from the appliance garages to the custom scullery. The private owners suite features live edge barn doors and a spa oasis. The bath features heated floors + towel racks, dual head shower and floating vanities. Secondary bedrooms are ensuite with breathtaking views of the pastures. Upstairs features a loft, office or flex space. The existing 975 sqft 3 bedroom apartment has been refreshed with a newly designed kitchen island, range and bath. Step outside and see that the grounds are magical. Outdoor living spaces, room to garden around the mature landscape, barn for the hobby enthusiast and of course a pool with a diving rock. Truly a place that feels like home and a retreat. Let your story begin here. Welcome Home! Additional info: Public school district is Birmingham Elementary, Northwestern Middle and Milton High School. Minutes to the Crabapple Market District, Downtown Alpharetta and Avalon.
Zillow last checked: 8 hours ago
Listing updated: January 17, 2024 at 07:43am
Listing Provided by:
MICHELE GALLAGHER,
Atlanta Fine Homes Sotheby's International
Bought with:
JENNY DOYLE, 298200
Atlanta Fine Homes Sotheby's International
Source: FMLS GA,MLS#: 7265010
Facts & features
Interior
Bedrooms & bathrooms
- Bedrooms: 6
- Bathrooms: 5
- Full bathrooms: 4
- 1/2 bathrooms: 1
- Main level bathrooms: 3
- Main level bedrooms: 3
Primary bedroom
- Features: Master on Main
- Level: Master on Main
Bedroom
- Features: Master on Main
Primary bathroom
- Features: Double Vanity, Separate Tub/Shower, Soaking Tub
Dining room
- Features: Great Room
Kitchen
- Features: Cabinets Stain, Kitchen Island, Pantry Walk-In, Solid Surface Counters, View to Family Room
Heating
- Electric, Forced Air
Cooling
- Central Air
Appliances
- Included: Dishwasher, Gas Range, Gas Water Heater, Range Hood, Refrigerator
- Laundry: Laundry Room, Main Level, Sink
Features
- Beamed Ceilings
- Flooring: Brick, Ceramic Tile, Hardwood
- Windows: Insulated Windows
- Basement: None
- Number of fireplaces: 2
- Fireplace features: Gas Starter, Great Room, Outside
- Common walls with other units/homes: No Common Walls
Interior area
- Total structure area: 5,362
- Total interior livable area: 5,362 sqft
Property
Parking
- Total spaces: 4
- Parking features: Detached, Driveway, Garage, Garage Door Opener, Garage Faces Side, Parking Pad
- Garage spaces: 4
- Has uncovered spaces: Yes
Accessibility
- Accessibility features: None
Features
- Levels: One and One Half
- Stories: 1
- Patio & porch: Covered, Patio
- Exterior features: Private Yard, No Dock
- Has private pool: Yes
- Pool features: Heated, In Ground, Private
- Spa features: None
- Fencing: Fenced,Wood
- Has view: Yes
- View description: Rural, Other
- Waterfront features: None
- Body of water: None
Lot
- Size: 6.76 Acres
- Features: Back Yard, Farm, Level, Pasture, Private
Details
- Additional structures: Other
- Parcel number: 22 426007000228
- Other equipment: Irrigation Equipment
- Horses can be raised: Yes
- Horse amenities: Barn
Construction
Type & style
- Home type: SingleFamily
- Architectural style: Contemporary,Farmhouse
- Property subtype: Single Family Residence, Residential
Materials
- Frame, Stone
- Foundation: Block
- Roof: Shingle
Condition
- New Construction
- New construction: Yes
- Year built: 2023
Details
- Builder name: Home + Made
- Warranty included: Yes
Utilities & green energy
- Electric: 440 Volts
- Sewer: Septic Tank
- Water: Public
- Utilities for property: Cable Available, Electricity Available, Phone Available, Water Available
Green energy
- Energy efficient items: Insulation
- Energy generation: None
Community & neighborhood
Security
- Security features: Carbon Monoxide Detector(s), Security Gate, Smoke Detector(s)
Community
- Community features: None
Location
- Region: Milton
- Subdivision: None
HOA & financial
HOA
- Has HOA: No
Other
Other facts
- Road surface type: Dirt, Gravel
Price history
| Date | Event | Price |
|---|---|---|
| 1/12/2024 | Sold | $3,150,000-9.9%$587/sqft |
Source: | ||
| 12/20/2023 | Pending sale | $3,495,000$652/sqft |
Source: | ||
| 9/15/2023 | Price change | $3,495,000-4.2%$652/sqft |
Source: | ||
| 8/24/2023 | Listed for sale | $3,650,000+356.3%$681/sqft |
Source: | ||
| 6/23/2003 | Sold | $800,000$149/sqft |
Source: Public Record Report a problem | ||
Public tax history
| Year | Property taxes | Tax assessment |
|---|---|---|
| 2024 | $18,235 +22.7% | $698,120 +23.1% |
| 2023 | $14,856 +19.5% | $567,240 +20.1% |
| 2022 | $12,429 +129.1% | $472,400 +39.3% |
Find assessor info on the county website
Neighborhood: 30004
Nearby schools
GreatSchools rating
- 8/10Birmingham Falls Elementary SchoolGrades: PK-5Distance: 1.1 mi
- 8/10Northwestern Middle SchoolGrades: 6-8Distance: 2.6 mi
- 10/10Milton High SchoolGrades: 9-12Distance: 2.4 mi
Schools provided by the listing agent
- Elementary: Birmingham Falls
- Middle: Northwestern
- High: Milton - Fulton
Source: FMLS GA. This data may not be complete. We recommend contacting the local school district to confirm school assignments for this home.
Get a cash offer in 3 minutes
Find out how much your home could sell for in as little as 3 minutes with a no-obligation cash offer.
Estimated market value$3,435,400
Get a cash offer in 3 minutes
Find out how much your home could sell for in as little as 3 minutes with a no-obligation cash offer.
Estimated market value
$3,435,400
