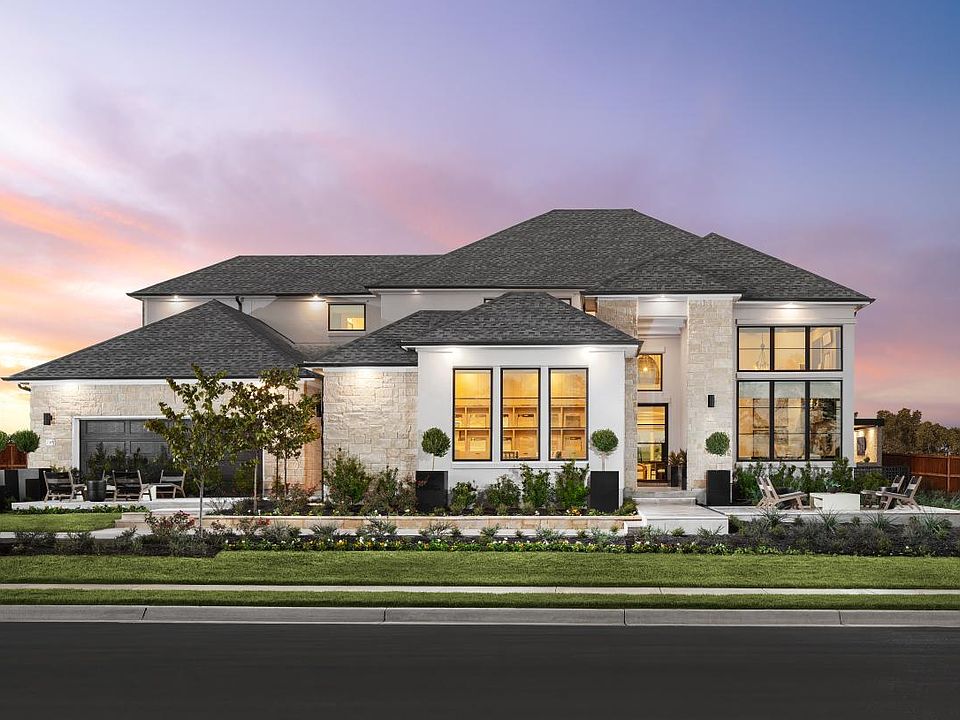MLS# 7711261 - Built by Toll Brothers, Inc. - Ready Now! ~ The Tampico boasts an impressive foyer featuring a stunning curved staircase that offers enchanting views of the spacious great room and the inviting casual dining area, seamlessly extending to a desirable covered patio perfect for outdoor living. The well-appointed kitchen is a culinary dream, complete with a large center island and a breakfast bar that invites gatherings and casual meals. Retreat to the palatial primary bedroom suite, where a beautiful cathedral ceiling creates an airy atmosphere. This sanctuary boasts a king-size walk-in closet and a majestic primary bath, featuring dual vanities, a large soaking tub, a luxe shower, linen storage, and a private water closet for added privacy. Upstairs, you ll find a generous loft and a sizable media room, perfect for entertainment, along with three additional bedrooms, each equipped with walk-in closets. Two of these bedrooms offer private baths, while one has access to a shared hall bath. Additional highlights include a desirable first-floor bedroom suite with its own walk-in closet and private bath, a secluded office for focused work, a thoughtful workspace for everyday tasks, and a convenient powder room. The centrally located laundry area and ample additional storage make this home as practical as it is beautiful, ensuring every need is met with style and comfort. Disclaimer: Photos are images only and should not be relied upon to confirm applicable features.
Active
$1,299,000
14500 Village Market Dr, Leander, TX 78641
5beds
4,263sqft
Single Family Residence
Built in 2025
0.26 Acres Lot
$1,276,200 Zestimate®
$305/sqft
$125/mo HOA
What's special
Generous loftImpressive foyerDesirable covered patioThoughtful workspaceInviting casual dining areaSpacious great roomCathedral ceiling
Call: (737) 510-2052
- 159 days |
- 359 |
- 12 |
Zillow last checked: 7 hours ago
Listing updated: October 21, 2025 at 06:31am
Listed by:
Ben Caballero (888) 872-6006,
HomesUSA.com
Source: Unlock MLS,MLS#: 7711261
Travel times
Open houses
Facts & features
Interior
Bedrooms & bathrooms
- Bedrooms: 5
- Bathrooms: 6
- Full bathrooms: 5
- 1/2 bathrooms: 1
- Main level bedrooms: 2
Primary bedroom
- Features: Ceiling Fan(s)
- Level: First
Primary bathroom
- Features: Double Vanity
- Level: First
Kitchen
- Features: Dining Area, Open to Family Room
- Level: First
Heating
- Central, Natural Gas
Cooling
- Ceiling Fan(s), Central Air
Appliances
- Included: Dishwasher, Disposal, ENERGY STAR Qualified Appliances, Exhaust Fan, Microwave, Self Cleaning Oven, Stainless Steel Appliance(s)
Features
- Ceiling Fan(s), Kitchen Island, Walk-In Closet(s)
- Flooring: Carpet, Tile, Wood
- Windows: ENERGY STAR Qualified Windows
- Number of fireplaces: 1
- Fireplace features: Electric, Great Room
Interior area
- Total interior livable area: 4,263 sqft
Property
Parking
- Total spaces: 3
- Parking features: Attached, Tandem
- Attached garage spaces: 3
Accessibility
- Accessibility features: None
Features
- Levels: Two
- Stories: 2
- Patio & porch: Covered
- Exterior features: Private Yard
- Pool features: None
- Fencing: Privacy
- Has view: Yes
- View description: None
- Waterfront features: None
Lot
- Size: 0.26 Acres
- Features: Corner Lot, Landscaped
Details
- Additional structures: None
- Parcel number: 14500
- Special conditions: Standard
Construction
Type & style
- Home type: SingleFamily
- Property subtype: Single Family Residence
Materials
- Foundation: Slab
- Roof: Composition
Condition
- New Construction
- New construction: Yes
- Year built: 2025
Details
- Builder name: Toll Brothers, Inc.
Utilities & green energy
- Sewer: Public Sewer
- Water: Public
- Utilities for property: Electricity Available, Natural Gas Available, Sewer Connected, Water Connected
Community & HOA
Community
- Features: Cluster Mailbox, Common Grounds, Park, Planned Social Activities, Playground
- Subdivision: Hidden Creeks at Lakewood Park - Heritage Collection
HOA
- Has HOA: Yes
- Services included: Common Area Maintenance
- HOA fee: $125 monthly
- HOA name: Hidden Creeks Residential Community
Location
- Region: Leander
Financial & listing details
- Price per square foot: $305/sqft
- Tax assessed value: $180,000
- Annual tax amount: $2,267
- Date on market: 5/15/2025
- Listing terms: Cash,Conventional,FHA,VA Loan
- Electric utility on property: Yes
About the community
PoolPlayground
Hidden Creeks at Lakewood Park - Heritage Collection brings new single-family homes in Cedar Park, TX. This collection of six expansive home designs range from 4,054 to over 5,992 square feet and offer access to the amazing community amenities, including a pool and outdoor kitchen. Experience an alluring mix of luxury and serenity at Hidden Creeks at Lakewood Park, a beautiful new home community ideally situated in Cedar Park, Texas. Showcasing two elegant collections of single-family homes, this master-planned community features estate-sized home sites and flexible floor plans that offer expansive gathering spaces and first-floor bedroom suites. Residents will have access to a pristine selection of resort-style amenities while being located within the highly rated Leander ISD and just minutes from an array of vibrant shopping and dining opportunities. Home price does not include any home site premium.

2305 Spanish Cedar Dr, Cedar Park, TX 78641
Source: Toll Brothers Inc.
