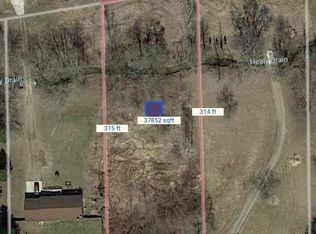Sold for $682,000
$682,000
14500 Thirty Mile Rd, Washington, MI 48095
3beds
3,207sqft
Single Family Residence
Built in 2019
1.04 Acres Lot
$653,500 Zestimate®
$213/sqft
$3,198 Estimated rent
Home value
$653,500
$529,000 - $778,000
$3,198/mo
Zestimate® history
Loading...
Owner options
Explore your selling options
What's special
Immaculate 3 bedroom, 2.5 bath home with a guest house/mother-in-law suite situated on over 1 acre of agricultural land. Main home features an open concept with impressive 2 story cathedral ceilings! Expansive great room with wet bar & floor-to-ceiling windows along with dual-sided natural gas fireplace on inside of home and wood burning on exterior of home! 1st-floor master suite, MLS windows, and designer wood and tile flooring are just some of the first class features of this gorgeous home. The gourmet kitchen boasts quartz counters and 48 inch Thor island range. Stay perfectly comfortable with heat & A/C zoned heating & cooling system! 3-car garage has plenty of space for all your toys. Laundry boats a "pet shower" for added convenience! Home also features a guest house / mother-in-law suite with >1000 sq ft lower level with full bath, bedroom, and prepped for laundry and kitchen areas. All this is situated in a tranquil setting with creek running through front yard. Massive curved driveway and two-tone, wrap-around, aggregate patio.
Zillow last checked: 8 hours ago
Listing updated: November 07, 2024 at 08:34am
Listed by:
Maria McGuire 586-996-4059,
RE/MAX Advisors
Bought with:
John T Huyck, 6501179688
Max Broock, REALTORS®-Birmingham
Source: MiRealSource,MLS#: 50154469 Originating MLS: MiRealSource
Originating MLS: MiRealSource
Facts & features
Interior
Bedrooms & bathrooms
- Bedrooms: 3
- Bathrooms: 3
- Full bathrooms: 2
- 1/2 bathrooms: 1
Primary bedroom
- Level: First
Bedroom 1
- Level: First
- Area: 210
- Dimensions: 14 x 15
Bedroom 2
- Level: Second
- Area: 143
- Dimensions: 11 x 13
Bedroom 3
- Level: Second
- Area: 169
- Dimensions: 13 x 13
Bathroom 1
- Level: First
- Area: 160
- Dimensions: 16 x 10
Bathroom 2
- Level: Second
- Area: 72
- Dimensions: 8 x 9
Great room
- Level: First
- Area: 416
- Dimensions: 26 x 16
Kitchen
- Level: First
- Area: 150
- Dimensions: 15 x 10
Heating
- Forced Air, Natural Gas
Cooling
- Ceiling Fan(s), Central Air
Appliances
- Laundry: First Floor Laundry
Features
- Cathedral/Vaulted Ceiling, Walk-In Closet(s), Bar
- Basement: Full,Partially Finished
- Number of fireplaces: 2
- Fireplace features: Gas, Natural Fireplace
Interior area
- Total structure area: 4,115
- Total interior livable area: 3,207 sqft
- Finished area above ground: 2,407
- Finished area below ground: 800
Property
Parking
- Total spaces: 3
- Parking features: Garage, Attached
- Attached garage spaces: 3
Features
- Levels: Multi/Split,Two
- Stories: 2
- Patio & porch: Patio, Porch
- Exterior features: Lawn Sprinkler
- Frontage type: Road
- Frontage length: 121
Lot
- Size: 1.04 Acres
- Dimensions: 121 x 375
Details
- Additional structures: Guest House
- Parcel number: 240413200021
- Zoning description: Residential
- Special conditions: Private
Construction
Type & style
- Home type: SingleFamily
- Property subtype: Single Family Residence
Materials
- Brick, Stone
- Foundation: Basement
Condition
- Year built: 2019
Utilities & green energy
- Sewer: Septic Tank
- Water: Private Well
- Utilities for property: Cable/Internet Avail.
Community & neighborhood
Location
- Region: Washington
- Subdivision: N/A
Other
Other facts
- Listing agreement: Exclusive Right to Sell/VR
- Listing terms: Cash,Conventional
- Road surface type: Gravel
Price history
| Date | Event | Price |
|---|---|---|
| 11/6/2024 | Sold | $682,000-5.9%$213/sqft |
Source: | ||
| 10/2/2024 | Pending sale | $725,000$226/sqft |
Source: | ||
| 9/6/2024 | Listed for sale | $725,000-2.7%$226/sqft |
Source: | ||
| 9/6/2024 | Listing removed | $745,000$232/sqft |
Source: | ||
| 6/13/2024 | Listed for sale | $745,000+1.4%$232/sqft |
Source: | ||
Public tax history
| Year | Property taxes | Tax assessment |
|---|---|---|
| 2025 | $7,374 +3.2% | $339,700 +12.3% |
| 2024 | $7,147 +7.1% | $302,600 +11.7% |
| 2023 | $6,671 +2.2% | $271,000 +9% |
Find assessor info on the county website
Neighborhood: 48095
Nearby schools
GreatSchools rating
- 8/10Hevel ElementaryGrades: K-5Distance: 1.6 mi
- 7/10Romeo Middle SchoolGrades: 6-8Distance: 2.8 mi
- 8/10Romeo High SchoolGrades: 9-12Distance: 1.8 mi
Schools provided by the listing agent
- District: Romeo Community Schools
Source: MiRealSource. This data may not be complete. We recommend contacting the local school district to confirm school assignments for this home.
Get a cash offer in 3 minutes
Find out how much your home could sell for in as little as 3 minutes with a no-obligation cash offer.
Estimated market value$653,500
Get a cash offer in 3 minutes
Find out how much your home could sell for in as little as 3 minutes with a no-obligation cash offer.
Estimated market value
$653,500
