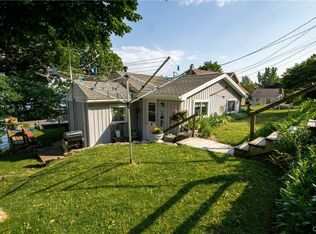Closed
$1,400,000
14500 Snowshoe Rd, Henderson, NY 13650
4beds
4,244sqft
Single Family Residence
Built in 2014
0.56 Acres Lot
$-- Zestimate®
$330/sqft
$3,432 Estimated rent
Home value
Not available
Estimated sales range
Not available
$3,432/mo
Zestimate® history
Loading...
Owner options
Explore your selling options
What's special
The "WOW" factor is through the roof on this one! On the inside, from the custom hand milled Ash and Cherry cabinets and woodwork, to the granite countertops, swanstone sinks, Bamboo and Italian Tile floors and a completely finished lower level for entertaining. On the outside, the 150' of waterfront with massive retaining walls, a 10' x 60' dock along with (2) 8' x 40' docks that each have there own 8,000# boat lift and jet ski lift!! Did I mention the 1 ton crane as well! The expansive patio's offer awesome views for outdoor dining and entertaining. The 4200+ sq ft home offers a master suite, 2 additional bedrooms, laundry room, office, dining area, gourmet kitchen and a formal living room with spectacular views of the bay on the main level. The lower level offers an additional bedroom and bath along with a large family room/bar for entertaining large gatherings, also with those gorgeous waterfront views! Plenty of room for additional storage in the utility area on the lower level as well. Entire home offers radiant heat on both levels and in the garage. Home is built on 8" block with 4" insulation and foam spray insulation for energy efficiency. Make your appointment today!
Zillow last checked: 8 hours ago
Listing updated: April 13, 2024 at 07:07am
Listed by:
Tammy S Queior 315-639-6000,
Bayview Shores Realty LLC
Bought with:
Tammy S Queior, 10491203399
Bayview Shores Realty LLC
Source: NYSAMLSs,MLS#: S1523717 Originating MLS: Jefferson-Lewis Board
Originating MLS: Jefferson-Lewis Board
Facts & features
Interior
Bedrooms & bathrooms
- Bedrooms: 4
- Bathrooms: 3
- Full bathrooms: 3
- Main level bathrooms: 2
- Main level bedrooms: 3
Heating
- Propane, Radiant
Cooling
- Central Air
Appliances
- Included: Dryer, Dishwasher, Gas Oven, Gas Range, Microwave, Propane Water Heater, Refrigerator, Washer, Water Softener Owned
- Laundry: Main Level
Features
- Wet Bar, Breakfast Bar, Ceiling Fan(s), Entrance Foyer, Separate/Formal Living Room, Granite Counters, Home Office, Pantry, Pull Down Attic Stairs, Sliding Glass Door(s), Bar, Natural Woodwork, Main Level Primary, Primary Suite
- Flooring: Hardwood, Tile, Varies
- Doors: Sliding Doors
- Basement: Full,Finished,Walk-Out Access
- Attic: Pull Down Stairs
- Number of fireplaces: 1
Interior area
- Total structure area: 4,244
- Total interior livable area: 4,244 sqft
Property
Parking
- Total spaces: 3
- Parking features: Attached, Garage, Heated Garage, Garage Door Opener
- Attached garage spaces: 3
Features
- Levels: Two
- Stories: 2
- Patio & porch: Patio
- Exterior features: Blacktop Driveway, Dock, Patio, See Remarks
- Waterfront features: Beach Access, Boat Ramp/Lift Access, Dock Access, Lake
- Body of water: Lake Ontario
- Frontage length: 150
Lot
- Size: 0.56 Acres
- Dimensions: 150 x 162
Details
- Additional structures: Shed(s), Storage
- Parcel number: 2236000970150001042000
- Special conditions: Standard
Construction
Type & style
- Home type: SingleFamily
- Architectural style: Contemporary
- Property subtype: Single Family Residence
Materials
- Vinyl Siding
- Foundation: Block
- Roof: Shingle
Condition
- Resale
- Year built: 2014
Utilities & green energy
- Electric: Circuit Breakers
- Sewer: Septic Tank
- Water: Well
- Utilities for property: Cable Available, High Speed Internet Available
Community & neighborhood
Location
- Region: Henderson
Other
Other facts
- Listing terms: Cash,Conventional,FHA,VA Loan
Price history
| Date | Event | Price |
|---|---|---|
| 4/12/2024 | Sold | $1,400,000$330/sqft |
Source: | ||
| 4/3/2024 | Pending sale | $1,400,000$330/sqft |
Source: | ||
| 3/4/2024 | Contingent | $1,400,000$330/sqft |
Source: | ||
| 3/1/2024 | Listed for sale | $1,400,000-26.3%$330/sqft |
Source: | ||
| 10/20/2023 | Listing removed | $1,899,000$447/sqft |
Source: | ||
Public tax history
| Year | Property taxes | Tax assessment |
|---|---|---|
| 2018 | $11,625 | $725,100 |
| 2017 | $11,625 | $725,100 |
| 2016 | -- | $725,100 |
Find assessor info on the county website
Neighborhood: 13650
Nearby schools
GreatSchools rating
- 4/10Belleville Henderson Central SchoolGrades: PK-12Distance: 8.1 mi
Schools provided by the listing agent
- District: Belleville Henderson
Source: NYSAMLSs. This data may not be complete. We recommend contacting the local school district to confirm school assignments for this home.
