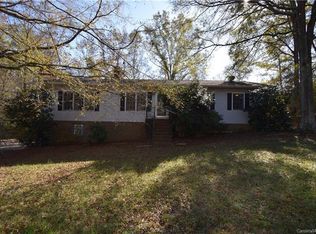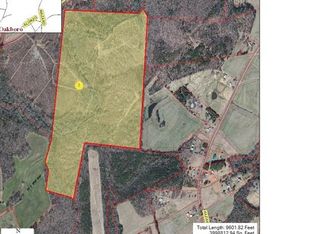**MULTIPLE OFFERS** ASKING FOR HIGHEST & BEST BY 8PM SUNDAY. Picturesque countryside living is ready to be yours! This well laid out 2-story home has a ton of extras! A split bedroom plan with master on the main makes the house ideal for guests or a large family. Make the most of the outdoors with 8 acres of land, a front porch, back deck and screened in outdoor patio. There is a fenced in pasture too with feed shed and frost-free water faucet. The detached over-sized 2 bay auto/workshop has a second floor wired and ready for expansion (built in 2011)... perfect for anyone looking for a place to work on or store extra cars/vehicles/bikes, etc. Property is priced to sell... A DEFINITE MUST SEE!!!
This property is off market, which means it's not currently listed for sale or rent on Zillow. This may be different from what's available on other websites or public sources.

