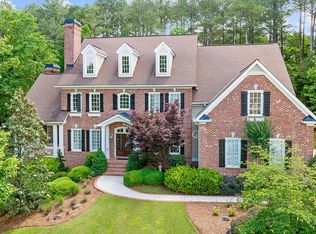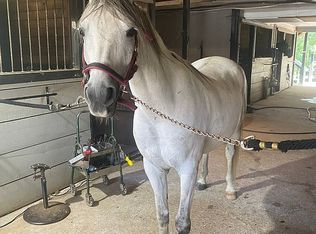Sold for $2,000,000
Street View
$2,000,000
14500 Freemanville Rd, Milton, GA 30004
7beds
11,219sqft
SingleFamily
Built in 2008
4 Acres Lot
$2,983,700 Zestimate®
$178/sqft
$4,077 Estimated rent
Home value
$2,983,700
$2.57M - $3.49M
$4,077/mo
Zestimate® history
Loading...
Owner options
Explore your selling options
What's special
Priced below pre-list appraisal! A very special property! Resort-style living in the heart of Milton horse country. This sprawling estate is loaded with charm custom details. Breathtaking views of the lushly landscaped manicured lawn. Gated entry, circular drive,six fireplaces, six-car garage,three kitchens,three laundry rooms, detached garage apartment is stubbed for an elevator, heated pebble tec pool/spa, tennis court, tee box, fire pit and so much more! The main residence featuressix bedrooms,seven full andtwo half baths. Detached garage apartment features another bedroomand full bath. Seevirtual tourfor more photos! Laura Warren 404-731-7330 laurawarren@atlantafinehomes.com
Facts & features
Interior
Bedrooms & bathrooms
- Bedrooms: 7
- Bathrooms: 10
- Full bathrooms: 8
- 1/2 bathrooms: 2
Heating
- Forced air, Gas
Cooling
- Central
Appliances
- Included: Dishwasher, Dryer, Freezer, Garbage disposal, Microwave, Range / Oven, Refrigerator, Washer
Features
- Flooring: Other, Carpet, Hardwood
- Basement: Finished
- Has fireplace: Yes
Interior area
- Total interior livable area: 11,219 sqft
Property
Parking
- Total spaces: 6
- Parking features: Garage - Attached, Garage - Detached
Features
- Exterior features: Stone, Wood, Brick
- Has spa: Yes
Lot
- Size: 4 Acres
Details
- Parcel number: 22442006980351
Construction
Type & style
- Home type: SingleFamily
- Architectural style: Conventional
Materials
- concrete
- Roof: Shake / Shingle
Condition
- Year built: 2008
Community & neighborhood
Community
- Community features: Fitness Center
Location
- Region: Milton
Price history
| Date | Event | Price |
|---|---|---|
| 8/7/2023 | Sold | $2,000,000-51.8%$178/sqft |
Source: Public Record Report a problem | ||
| 6/22/2022 | Sold | $4,150,000+4.4%$370/sqft |
Source: | ||
| 5/28/2022 | Pending sale | $3,975,000$354/sqft |
Source: | ||
| 5/24/2022 | Contingent | $3,975,000$354/sqft |
Source: | ||
| 5/20/2022 | Listed for sale | $3,975,000+71.5%$354/sqft |
Source: | ||
Public tax history
| Year | Property taxes | Tax assessment |
|---|---|---|
| 2024 | $19,980 +23.8% | $1,608,280 +101.3% |
| 2023 | $16,134 +10.8% | $798,800 +24% |
| 2022 | $14,563 -0.2% | $644,320 +3% |
Find assessor info on the county website
Neighborhood: 30004
Nearby schools
GreatSchools rating
- 8/10Birmingham Falls Elementary SchoolGrades: PK-5Distance: 1.4 mi
- 8/10Northwestern Middle SchoolGrades: 6-8Distance: 2.8 mi
- 10/10Milton High SchoolGrades: 9-12Distance: 2.5 mi
Get a cash offer in 3 minutes
Find out how much your home could sell for in as little as 3 minutes with a no-obligation cash offer.
Estimated market value$2,983,700
Get a cash offer in 3 minutes
Find out how much your home could sell for in as little as 3 minutes with a no-obligation cash offer.
Estimated market value
$2,983,700

