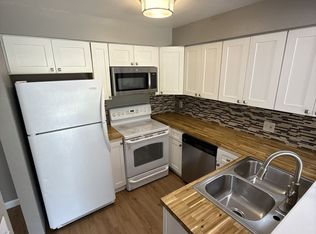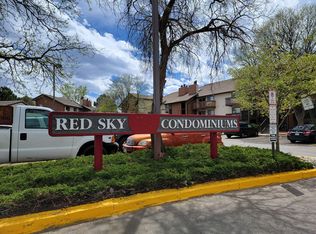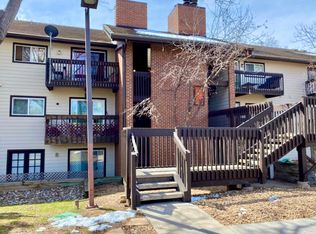Sold for $195,000 on 06/17/25
$195,000
14500 E 2nd Avenue #300A, Aurora, CO 80011
2beds
982sqft
Condominium
Built in 1980
-- sqft lot
$191,300 Zestimate®
$199/sqft
$1,632 Estimated rent
Home value
$191,300
$178,000 - $205,000
$1,632/mo
Zestimate® history
Loading...
Owner options
Explore your selling options
What's special
Very motivated seller and priced for a quick sale!!! Rare updated 2BR 2BA facing to the High Line Canal Trail. This quiet 3rd floor unit has 2 updated full bathrooms. Enjoy outdoor peace and views of the High Line Canal and Trail from your private deck. This unit also has recently been painted throughout and includes 2-deeded parking spaces, one of which is a covered carport space! (#06 and #370) and a deeded storage unit in the building. This unit is ideally located within walking distance to public transportation (1 block), the 2nd/Abilene light rail station (1/2 mile), restaurants, shopping and the Fitzsimons and Anschutz medical campus. Come see this quiet location in the development and enjoy what could be yours.
Zillow last checked: 8 hours ago
Listing updated: June 25, 2025 at 10:49pm
Listed by:
Jennifer Hou 720-299-9804 jhou7838@gmail.com,
Van Oort Realty LLC
Bought with:
Sara Pierina Cano Zans, 100100454
Keller Williams Realty Downtown LLC
Source: REcolorado,MLS#: 3651858
Facts & features
Interior
Bedrooms & bathrooms
- Bedrooms: 2
- Bathrooms: 2
- Full bathrooms: 1
- 3/4 bathrooms: 1
- Main level bathrooms: 2
- Main level bedrooms: 2
Bedroom
- Level: Main
Bedroom
- Level: Main
Bathroom
- Level: Main
Bathroom
- Level: Main
Dining room
- Level: Main
Family room
- Level: Main
Heating
- Baseboard
Cooling
- Air Conditioning-Room
Appliances
- Included: Dishwasher, Range, Refrigerator
Features
- Flooring: Laminate, Tile, Vinyl
- Windows: Window Coverings
- Has basement: No
- Has fireplace: Yes
- Fireplace features: Wood Burning
- Common walls with other units/homes: 2+ Common Walls
Interior area
- Total structure area: 982
- Total interior livable area: 982 sqft
- Finished area above ground: 982
Property
Parking
- Total spaces: 2
- Parking features: Carport
- Carport spaces: 1
- Details: Off Street Spaces: 1
Features
- Levels: One
- Stories: 1
- Patio & porch: Deck
- Exterior features: Balcony
Details
- Parcel number: 031338336
- Special conditions: Standard
Construction
Type & style
- Home type: Condo
- Property subtype: Condominium
- Attached to another structure: Yes
Materials
- Brick, Vinyl Siding
Condition
- Updated/Remodeled
- Year built: 1980
Utilities & green energy
- Electric: 110V
- Sewer: Public Sewer
- Water: Public
Community & neighborhood
Location
- Region: Aurora
- Subdivision: Red Sky
HOA & financial
HOA
- Has HOA: Yes
- HOA fee: $362 monthly
- Amenities included: Parking
- Services included: Maintenance Grounds, Maintenance Structure, Sewer, Snow Removal, Trash, Water
- Association name: Red Sky Homeowners Association INC
- Association phone: 720-571-1440
Other
Other facts
- Listing terms: 1031 Exchange,Cash,Conventional
- Ownership: Corporation/Trust
Price history
| Date | Event | Price |
|---|---|---|
| 6/17/2025 | Sold | $195,000+2.7%$199/sqft |
Source: | ||
| 5/6/2025 | Pending sale | $189,900$193/sqft |
Source: | ||
| 4/25/2025 | Listed for sale | $189,900+24.1%$193/sqft |
Source: | ||
| 4/1/2025 | Listing removed | $1,600$2/sqft |
Source: Zillow Rentals | ||
| 3/27/2025 | Listed for rent | $1,600-5.9%$2/sqft |
Source: Zillow Rentals | ||
Public tax history
| Year | Property taxes | Tax assessment |
|---|---|---|
| 2024 | $909 -21.2% | $9,775 -28.1% |
| 2023 | $1,153 -3.1% | $13,591 +18.4% |
| 2022 | $1,190 | $11,481 -2.8% |
Find assessor info on the county website
Neighborhood: City Center North
Nearby schools
GreatSchools rating
- NALyn Knoll Elementary SchoolGrades: PK-5Distance: 1.1 mi
- 3/10East Middle SchoolGrades: 6-8Distance: 1.1 mi
- 2/10Hinkley High SchoolGrades: 9-12Distance: 1.2 mi
Schools provided by the listing agent
- Elementary: Sixth Avenue
- Middle: East
- High: Hinkley
- District: Adams-Arapahoe 28J
Source: REcolorado. This data may not be complete. We recommend contacting the local school district to confirm school assignments for this home.
Get a cash offer in 3 minutes
Find out how much your home could sell for in as little as 3 minutes with a no-obligation cash offer.
Estimated market value
$191,300
Get a cash offer in 3 minutes
Find out how much your home could sell for in as little as 3 minutes with a no-obligation cash offer.
Estimated market value
$191,300


