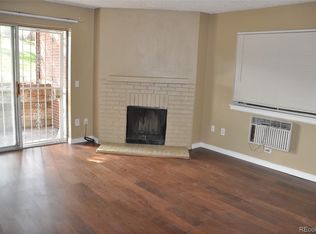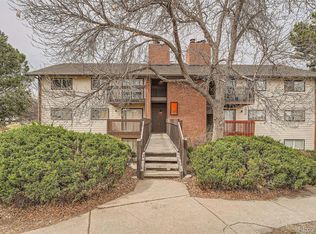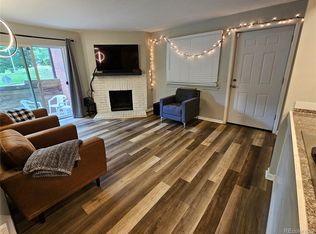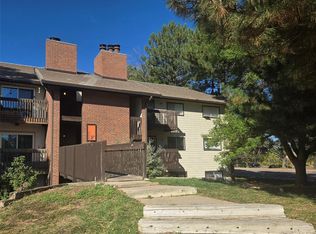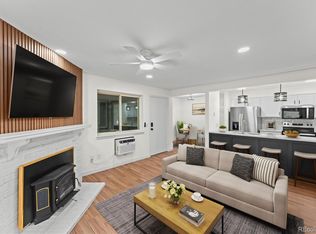Bright & Updated 2 Bed, 2 Bath Condo in Red Sky Condos
Welcome to this beautifully updated 2-bedroom, 2-bath, 2nd-floor unit offering 982 square feet of comfortable living space. West-facing windows flood the home with natural light, while an open deck off the living room provides additional outdoor space—perfect for relaxing or entertaining (not included in the official square footage).
This unit includes two dedicated parking spots conveniently located near the building entrance, along with in-unit laundry for added comfort and ease.
Outdoor enthusiasts will appreciate the easy access to the High Line Canal Trail system, offering endless miles of walking and cycling paths. The Aurora Community Center is just a short walk away, with light rail located just 0.75 miles from your door and a bus stop less than 400 feet away—making commuting a breeze.
Monthly HOA dues cover irrigation water, grounds maintenance, structure maintenance, sewer, snow removal, water, and trash service. Electricity, internet, and cable are billed separately.
Note: Home is virtually staged.
For sale
Price cut: $10.1K (10/8)
$199,900
14500 E 2nd Avenue #209A, Aurora, CO 80011
2beds
982sqft
Est.:
Condominium
Built in 1980
-- sqft lot
$199,000 Zestimate®
$204/sqft
$362/mo HOA
What's special
In-unit laundryWest-facing windows
- 232 days |
- 111 |
- 6 |
Zillow last checked: 8 hours ago
Listing updated: October 07, 2025 at 09:26pm
Listed by:
David Bowser 720-435-1719 coloradobowser@gmail.com,
Listings.com
Source: REcolorado,MLS#: 1835530
Tour with a local agent
Facts & features
Interior
Bedrooms & bathrooms
- Bedrooms: 2
- Bathrooms: 2
- Full bathrooms: 1
- 3/4 bathrooms: 1
- Main level bathrooms: 2
- Main level bedrooms: 2
Bedroom
- Level: Main
Bathroom
- Level: Main
Other
- Level: Main
Other
- Level: Main
Dining room
- Level: Main
Kitchen
- Level: Main
Laundry
- Level: Main
Living room
- Level: Main
Heating
- Baseboard
Cooling
- Air Conditioning-Room
Appliances
- Included: Dishwasher, Disposal, Dryer, Electric Water Heater, Range Hood, Refrigerator, Self Cleaning Oven, Washer
Features
- Primary Suite, Smoke Free, Walk-In Closet(s)
- Flooring: Carpet, Laminate
- Windows: Window Treatments
- Has basement: No
- Number of fireplaces: 1
- Fireplace features: Living Room, Wood Burning
- Common walls with other units/homes: 2+ Common Walls
Interior area
- Total structure area: 982
- Total interior livable area: 982 sqft
- Finished area above ground: 982
Property
Parking
- Total spaces: 2
- Parking features: Asphalt
- Details: Off Street Spaces: 2
Features
- Levels: One
- Stories: 1
- Entry location: Corridor Access
- Patio & porch: Deck
- Exterior features: Balcony
Details
- Parcel number: 031338301
- Zoning: Residential
- Special conditions: Standard
Construction
Type & style
- Home type: Condo
- Architectural style: Contemporary
- Property subtype: Condominium
- Attached to another structure: Yes
Materials
- Brick, Cedar
Condition
- Updated/Remodeled
- Year built: 1980
Utilities & green energy
- Electric: 220 Volts
- Sewer: Public Sewer
- Water: Public
- Utilities for property: Cable Available, Electricity Connected, Internet Access (Wired), Phone Available
Community & HOA
Community
- Security: Carbon Monoxide Detector(s), Smoke Detector(s)
- Subdivision: Red Sky Condos
HOA
- Has HOA: Yes
- HOA fee: $4,342 annually
- HOA name: Red Sky Condos
- HOA phone: 720-571-1440
Location
- Region: Aurora
Financial & listing details
- Price per square foot: $204/sqft
- Tax assessed value: $200,900
- Annual tax amount: $937
- Date on market: 4/25/2025
- Listing terms: Cash,Conventional
- Exclusions: None
- Ownership: Corporation/Trust
- Electric utility on property: Yes
- Road surface type: Paved
Estimated market value
$199,000
$189,000 - $209,000
$1,632/mo
Price history
Price history
| Date | Event | Price |
|---|---|---|
| 10/8/2025 | Price change | $199,900-4.8%$204/sqft |
Source: | ||
| 4/25/2025 | Listed for sale | $210,000+180.4%$214/sqft |
Source: | ||
| 7/19/2013 | Listing removed | $74,900$76/sqft |
Source: A + Life's Agency, LLC #1206955 Report a problem | ||
| 7/10/2013 | Listed for sale | $74,900$76/sqft |
Source: A + Life's Agency, LLC #1206955 Report a problem | ||
| 3/26/2013 | Listing removed | $74,900$76/sqft |
Source: A + Life's Agency, LLC #1169452 Report a problem | ||
Public tax history
Public tax history
| Year | Property taxes | Tax assessment |
|---|---|---|
| 2024 | $909 -21.1% | $9,775 -28.1% |
| 2023 | $1,151 -3.1% | $13,591 +18.6% |
| 2022 | $1,188 | $11,461 -2.8% |
Find assessor info on the county website
BuyAbility℠ payment
Est. payment
$1,527/mo
Principal & interest
$1010
HOA Fees
$362
Other costs
$155
Climate risks
Neighborhood: City Center North
Nearby schools
GreatSchools rating
- NALyn Knoll Elementary SchoolGrades: PK-5Distance: 1.1 mi
- 3/10East Middle SchoolGrades: 6-8Distance: 1.1 mi
- 2/10Hinkley High SchoolGrades: 9-12Distance: 1.2 mi
Schools provided by the listing agent
- Elementary: Sixth Avenue
- Middle: East
- High: Hinkley
- District: Adams-Arapahoe 28J
Source: REcolorado. This data may not be complete. We recommend contacting the local school district to confirm school assignments for this home.
- Loading
- Loading
