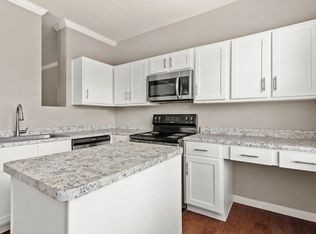Storage space is never an issue here at the Raveneaux! With spacious walk-in closets and plenty of cabinets, we're sure you'll have enough space for everything you have and more!
Dimensions**
Living: 11'11" x 16'
Dining: 12'3" x 10'
Master Bedroom: 13'7" x 11'11"
Bedroom: 13'7" x 10'6"
Our E1 Classic features white appliances with Ash or warm wood cabinetry throughout with faux granite countertops in the kitchen. The master bathroom features garden style tubs. This beautiful apartment also include oak colored luxury vinyl floors in the kitchen as well as the bathrooms. Washer and dryer connections included. Wooded views available. This apartment home also includes an attached garage.
Understanding Costs
Want to take a tour? Self-tour today at Raveneaux. Simply stop by our office upon arrival and we'll give you directions to an available apartment to view.
Learn more about Self-Guided Tours
Have additional questions?
Click on an available apartment to learn more about that specific home. Details include rent pricing as well as that home's specific amenities. Select the home you are interested in, then choose the lease term that suits your needs, and click Apply Online to reserve that apartment home.
Review the Frequently Asked Questions
Self-Guided Tour at The Raveneaux
Want to take a tour? Self-tour today at The Raveneaux. Simply stop by our office upon arrival and we'll give you directions to an available apartment to view.
Learn more about Self-Guided Tours
Apartment for rent
$1,781/mo
14500 Cutten Rd #5-05-108, Houston, TX 77069
2beds
1,259sqft
Price may not include required fees and charges.
Apartment
Available Fri Sep 5 2025
Cats, dogs OK
-- A/C
In unit laundry
Garage parking
-- Heating
What's special
Attached garagePlenty of cabinetsFaux granite countertopsSpacious walk-in closetsWasher and dryer connectionsWhite appliancesGarden style tubs
- 4 days
- on Zillow |
- -- |
- -- |
Travel times
Facts & features
Interior
Bedrooms & bathrooms
- Bedrooms: 2
- Bathrooms: 2
- Full bathrooms: 2
Appliances
- Included: Dryer, Washer
- Laundry: In Unit
Features
- Storage, Walk-In Closet(s)
- Flooring: Linoleum/Vinyl, Tile
Interior area
- Total interior livable area: 1,259 sqft
Property
Parking
- Parking features: Garage
- Has garage: Yes
- Details: Contact manager
Features
- Stories: 3
- Exterior features: 24-Hour Emergency Maintenance, 9-Foot Ceilings, Business Center, Crown Molding, Custom Finish Cabinetry, Cy-Champ Park within Walking Distance, Exterior Type: Conventional, Free Internet, High-End Appliances, On-Site Management, Package Receiving, PetCare, Professionally Landscaped with Walking Paths, Self-Guided Tours Available, TV Lounge, TileFloors, Unique Design Style, Virtual Tours Available
Construction
Type & style
- Home type: Apartment
- Property subtype: Apartment
Condition
- Year built: 1999
- Major remodel year: 2018
Utilities & green energy
- Utilities for property: Cable Available
Building
Details
- Building name: Raveneaux
Management
- Pets allowed: Yes
Community & HOA
Community
- Features: Clubhouse, Fitness Center, Pool
- Security: Security System
HOA
- Amenities included: Fitness Center, Pool
Location
- Region: Houston
Financial & listing details
- Lease term: 4 months, 5 months, 6 months, 7 months, 8 months, 9 months, 10 months, 11 months, 12 months
Price history
| Date | Event | Price |
|---|---|---|
| 7/11/2025 | Price change | $1,781-0.4%$1/sqft |
Source: Zillow Rentals | ||
| 7/10/2025 | Price change | $1,788-0.2%$1/sqft |
Source: Zillow Rentals | ||
| 7/8/2025 | Price change | $1,791+0.3%$1/sqft |
Source: Zillow Rentals | ||
| 7/7/2025 | Listed for rent | $1,785+4.3%$1/sqft |
Source: Zillow Rentals | ||
| 8/16/2024 | Listing removed | -- |
Source: Zillow Rentals | ||
Neighborhood: 77069
There are 28 available units in this apartment building
![[object Object]](https://photos.zillowstatic.com/fp/d5f5fb2b3b497447f23f1702651dde51-p_i.jpg)
