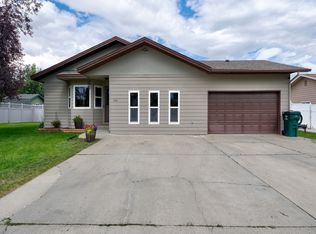Superb 3 bedroom, 2.5 bath home located in Ten Mile Creek Estates. This 1578 square foot tri-level home offers an open concept kitchen, dining, and living room w/ new carpet. Master suite with walk in closet, newer roof, newer windows, new hot water heater, and an active radon mitigation system. Multi-use bonus room located in the lower level can be used as an office, family/game room, or man cave. Beautifully landscaped fully fenced backyard with underground sprinklers, patio area, shed, & garden area.
This property is off market, which means it's not currently listed for sale or rent on Zillow. This may be different from what's available on other websites or public sources.

