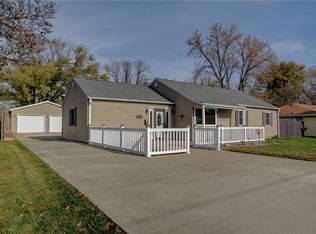Sold for $149,900
$149,900
1450 W Semor Dr, Decatur, IL 62521
3beds
1,640sqft
Single Family Residence
Built in 1953
0.56 Acres Lot
$176,300 Zestimate®
$91/sqft
$1,745 Estimated rent
Home value
$176,300
$160,000 - $194,000
$1,745/mo
Zestimate® history
Loading...
Owner options
Explore your selling options
What's special
This charming 3-bedroom, 1.5-bathroom ranch home is nestled on a spacious half-acre lot. The property is beautifully maintained and features replacement windows throughout. Natural light pours into the large bay windows in both family rooms, creating a bright and inviting atmosphere! The kitchen is a standout with stunning countertops, large cabinets, and convenient pull-outs for easy access. The backyard includes a large shed for additional storage. Call your agent today to schedule a showing!
Zillow last checked: 8 hours ago
Listing updated: April 29, 2025 at 07:08am
Listed by:
Kristina Frost 217-875-8081,
Glenda Williamson Realty
Bought with:
Jennifer Miller, 475186888
Glenda Williamson Realty
Source: CIBR,MLS#: 6251163 Originating MLS: Central Illinois Board Of REALTORS
Originating MLS: Central Illinois Board Of REALTORS
Facts & features
Interior
Bedrooms & bathrooms
- Bedrooms: 3
- Bathrooms: 2
- Full bathrooms: 1
- 1/2 bathrooms: 1
Primary bedroom
- Description: Flooring: Laminate
- Level: Main
Bedroom
- Description: Flooring: Carpet
- Level: Main
Bedroom
- Description: Flooring: Carpet
- Level: Main
Dining room
- Description: Flooring: Laminate
- Level: Main
Family room
- Description: Flooring: Laminate
- Level: Main
Other
- Description: Flooring: Tile
- Level: Main
Half bath
- Description: Flooring: Tile
- Level: Main
Kitchen
- Description: Flooring: Laminate
- Level: Main
Living room
- Description: Flooring: Laminate
- Level: Main
Heating
- Forced Air, Gas
Cooling
- Central Air
Appliances
- Included: Dryer, Dishwasher, Gas Water Heater, Oven, Refrigerator, Washer
- Laundry: Main Level
Features
- Bath in Primary Bedroom, Main Level Primary
- Basement: Crawl Space
- Has fireplace: No
Interior area
- Total structure area: 1,640
- Total interior livable area: 1,640 sqft
- Finished area above ground: 1,640
Property
Parking
- Parking features: Attached, Garage
- Has attached garage: Yes
Features
- Levels: One
- Stories: 1
- Patio & porch: Rear Porch
Lot
- Size: 0.56 Acres
Details
- Parcel number: 041221453015
- Zoning: MUN
- Special conditions: None
Construction
Type & style
- Home type: SingleFamily
- Architectural style: Ranch
- Property subtype: Single Family Residence
Materials
- Brick, Vinyl Siding
- Foundation: Crawlspace
- Roof: Shingle
Condition
- Year built: 1953
Utilities & green energy
- Sewer: Public Sewer
- Water: Public
Community & neighborhood
Location
- Region: Decatur
- Subdivision: Sesom Add
Other
Other facts
- Road surface type: Asphalt
Price history
| Date | Event | Price |
|---|---|---|
| 4/24/2025 | Sold | $149,900$91/sqft |
Source: | ||
| 4/18/2025 | Pending sale | $149,900$91/sqft |
Source: | ||
| 3/31/2025 | Contingent | $149,900$91/sqft |
Source: | ||
| 3/24/2025 | Listed for sale | $149,900$91/sqft |
Source: | ||
Public tax history
| Year | Property taxes | Tax assessment |
|---|---|---|
| 2024 | $2,300 +114% | $34,762 +3.7% |
| 2023 | $1,075 -2.7% | $33,532 +26.6% |
| 2022 | $1,104 -0.6% | $26,496 +7.1% |
Find assessor info on the county website
Neighborhood: 62521
Nearby schools
GreatSchools rating
- 2/10South Shores Elementary SchoolGrades: K-6Distance: 1.7 mi
- 1/10Stephen Decatur Middle SchoolGrades: 7-8Distance: 5 mi
- 2/10Macarthur High SchoolGrades: 9-12Distance: 2.3 mi
Schools provided by the listing agent
- District: Decatur Dist 61
Source: CIBR. This data may not be complete. We recommend contacting the local school district to confirm school assignments for this home.
Get pre-qualified for a loan
At Zillow Home Loans, we can pre-qualify you in as little as 5 minutes with no impact to your credit score.An equal housing lender. NMLS #10287.
