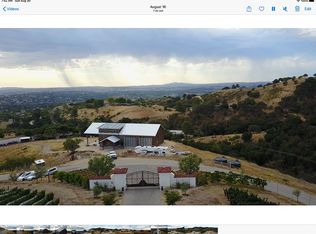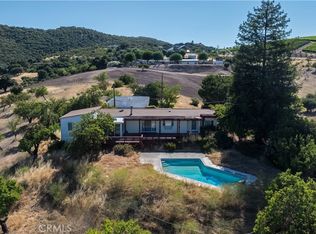Sold for $2,150,000
Listing Provided by:
Ian Chandler DRE #01955407 530545-9561,
Home & Ranch Sotheby's Intl,
Hannah Chandler DRE #02060545,
Home & Ranch Sotheby's Intl
Bought with: RE/MAX Success
$2,150,000
1450 Trager Canyon Rd, Paso Robles, CA 93446
4beds
3,842sqft
Single Family Residence
Built in 1954
9 Acres Lot
$2,164,500 Zestimate®
$560/sqft
$5,839 Estimated rent
Home value
$2,164,500
$1.99M - $2.36M
$5,839/mo
Zestimate® history
Loading...
Owner options
Explore your selling options
What's special
Welcome to this spectacularly remodeled mid-century modern estate with vacation rental potential, featuring a 3-bedroom, 3-bathroom, 2,842-square-foot main house and a 1,000-square-foot guest house with a full kitchen, designer bathroom, large office/game room, and front patio. This single-level property combines luxury, functionality, and eco-conscious living, offering an unparalleled lifestyle in the heart of Paso Robles wine country. As you enter the main house, you’re greeted by a bright and open living room featuring a stunning Adelaida stone fireplace, cathedral ceilings, and sliding glass doors that frame breathtaking views of Paso Robles. These doors open to a front patio while sliding doors at the rear open to a beautifully manicured backyard, seamlessly blending indoor and outdoor living. The main house boasts a spacious entertainer’s kitchen with a large center island, walnut cabinets, granite countertops, Viking Professional Series appliances, a double oven, and a walk-in pantry—all with expansive views of the surrounding hills. Adjacent to the living room are two guest bedrooms and a full guest bathroom with floor-to-ceiling travertine tile. The private primary suite, set apart from the other bedrooms, features built-ins, stunning views, and an en-suite bathroom with dual sinks and a walk-in shower. Toward the back of the main home, you’ll find the family and dining rooms, complete with another Adelaida stone fireplace and a wall of windows overlooking the serene backyard with firepit and metal pergola—ideal for hosting or relaxing. Additional upgrades include a 4 years new roof, new windows and doors with a lifetime warranty, dual zone heating and cooling, and a huge indoor laundry room with a sink and tons of storage. This immaculate property also includes exceptional amenities such as a four-car garage with a shop area, a 30-foot-deep metal storage building with RV hookups, and an additional metal storage space perfect for tractors and equipment. The property is accessed via a private oak-lined driveway with a security gate and is essentially completely off the grid. The estate is equipped with owned solar, a reliable well, 2 septics, 3 owned propane tanks, and a backup generator, ensuring self-sufficiency. Set on a private and peaceful lot just 7 minutes from downtown Paso Robles, this remarkable estate offers a seamless blend of modern design, comfort, and sustainability, making it a true gem in California’s Central Coast.
Zillow last checked: 8 hours ago
Listing updated: April 21, 2025 at 02:04pm
Listing Provided by:
Ian Chandler DRE #01955407 530545-9561,
Home & Ranch Sotheby's Intl,
Hannah Chandler DRE #02060545,
Home & Ranch Sotheby's Intl
Bought with:
Chuck Hill, DRE #01178761
RE/MAX Success
Source: CRMLS,MLS#: NS25016554 Originating MLS: California Regional MLS
Originating MLS: California Regional MLS
Facts & features
Interior
Bedrooms & bathrooms
- Bedrooms: 4
- Bathrooms: 4
- Full bathrooms: 1
- 3/4 bathrooms: 2
- 1/2 bathrooms: 1
- Main level bathrooms: 4
- Main level bedrooms: 4
Primary bedroom
- Features: Main Level Primary
Bedroom
- Features: All Bedrooms Down
Bathroom
- Features: Bathroom Exhaust Fan, Bathtub, Dual Sinks, Remodeled, Separate Shower
Kitchen
- Features: Granite Counters, Kitchen Island, Remodeled, Updated Kitchen
Heating
- Central, Ductless, See Remarks, Zoned
Cooling
- Central Air, Ductless, Dual, Zoned
Appliances
- Included: 6 Burner Stove, Double Oven, Dishwasher, Refrigerator, Water Heater
- Laundry: Inside, Laundry Room
Features
- Beamed Ceilings, Built-in Features, Cathedral Ceiling(s), Granite Counters, High Ceilings, Open Floorplan, Recessed Lighting, See Remarks, Storage, All Bedrooms Down, Main Level Primary, Workshop
- Flooring: Carpet, Stone
- Windows: Double Pane Windows, Tinted Windows
- Has fireplace: Yes
- Fireplace features: Family Room, Living Room
- Common walls with other units/homes: No Common Walls
Interior area
- Total interior livable area: 3,842 sqft
Property
Parking
- Total spaces: 4
- Parking features: Boat, Covered, Door-Multi, Garage, Gravel, Oversized, Paved, RV Hook-Ups, RV Access/Parking, RV Covered, Workshop in Garage
- Garage spaces: 4
Features
- Levels: One
- Stories: 1
- Entry location: Front
- Patio & porch: Rear Porch, Concrete
- Pool features: None
- Spa features: None
- Has view: Yes
- View description: City Lights, Hills, Mountain(s), Panoramic, Valley
Lot
- Size: 9 Acres
- Dimensions: 393,040
- Features: Agricultural, Back Yard, Drip Irrigation/Bubblers, Sloped Down, Front Yard, Horse Property, Landscaped, Sprinkler System
Details
- Additional structures: Guest House Detached, Shed(s), Storage, Workshop
- Parcel number: 018101012
- Zoning: RR
- Special conditions: Standard
- Horses can be raised: Yes
Construction
Type & style
- Home type: SingleFamily
- Architectural style: Mid-Century Modern
- Property subtype: Single Family Residence
Materials
- Foundation: Slab
- Roof: Composition,Metal
Condition
- Updated/Remodeled,Turnkey
- New construction: No
- Year built: 1954
Utilities & green energy
- Electric: 220 Volts in Garage, Photovoltaics Seller Owned, 220 Volts in Workshop
- Sewer: Engineered Septic
- Water: Well
- Utilities for property: Cable Available, Electricity Connected, Propane
Green energy
- Energy efficient items: Appliances, Doors, Windows
- Energy generation: Solar
Community & neighborhood
Security
- Security features: Carbon Monoxide Detector(s), Security Gate, Smoke Detector(s)
Community
- Community features: Rural
Location
- Region: Paso Robles
Other
Other facts
- Listing terms: Cash,Cash to New Loan
- Road surface type: Gravel, Paved
Price history
| Date | Event | Price |
|---|---|---|
| 4/21/2025 | Sold | $2,150,000$560/sqft |
Source: | ||
| 4/13/2025 | Pending sale | $2,150,000$560/sqft |
Source: | ||
| 2/19/2025 | Contingent | $2,150,000$560/sqft |
Source: | ||
| 1/30/2025 | Listed for sale | $2,150,000+182%$560/sqft |
Source: | ||
| 3/9/2006 | Sold | $762,500$198/sqft |
Source: Public Record Report a problem | ||
Public tax history
| Year | Property taxes | Tax assessment |
|---|---|---|
| 2025 | $11,668 +1.7% | $1,084,070 +2% |
| 2024 | $11,470 +6.1% | $1,062,815 +6.3% |
| 2023 | $10,810 +13.7% | $1,000,000 +14% |
Find assessor info on the county website
Neighborhood: 93446
Nearby schools
GreatSchools rating
- 5/10Bauer/Speck Elementary SchoolGrades: K-5Distance: 1.1 mi
- 6/10George H. Flamson Middle SchoolGrades: 6-8Distance: 1.1 mi
- 6/10Paso Robles High SchoolGrades: 9-12Distance: 2.7 mi

