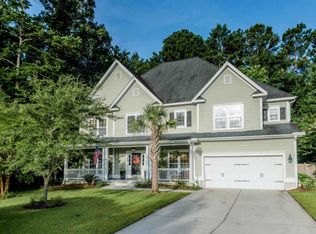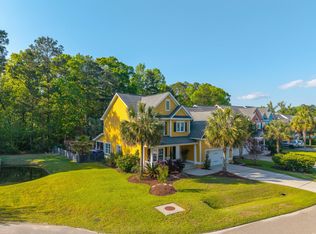Closed
$700,000
1450 Teaberry Path, Charleston, SC 29414
7beds
3,933sqft
Single Family Residence
Built in 2008
0.36 Acres Lot
$799,500 Zestimate®
$178/sqft
$5,076 Estimated rent
Home value
$799,500
$760,000 - $839,000
$5,076/mo
Zestimate® history
Loading...
Owner options
Explore your selling options
What's special
Beautifully updated and spacious home in popular Hunt Club tucked away on a nicely landscaped cul de sac lot that backs to woods and sits next to a pond for extra privacy. This spacious and roomy floor plan offers soaring ceilings, tons of living and play areas, 7 bedrooms, a huge FROG, double staircases, formal dining room and large family room open to the gourmet style kitchen perfect for entertaining. Downstairs offers the spacious main bedroom and ensuite bath with walk-in shower and soaking tub and another bedroom and full bath - both baths beautifully updated. Upstairs offers 5 additional bedrooms and 2 full baths. Upgrades include just refreshed neutral paint colors, custom lighting, newer carpet, white cabinets & new cooktop in the kitchen & a new living fence that enclosesthe backyard. Extra's also include fabulous storage, wood burning fireplace, large garage with cabinets and workbench, screened in porch, big kitchen pantry & gorgeous ceramic tile flooring. Hunt Club offers a swimming pool, play park and is conveniently located to Savannah Hwy, Boeing, Roper Hospital, Johns Island, I-526, downtown and nearby grocery stores (Publix, Harris Teeter and Lowes Foods) and many restaurants.
Zillow last checked: 8 hours ago
Listing updated: June 14, 2024 at 09:52am
Listed by:
Century 21 Properties Plus
Bought with:
Keller Williams Realty Charleston West Ashley
Source: CTMLS,MLS#: 23013733
Facts & features
Interior
Bedrooms & bathrooms
- Bedrooms: 7
- Bathrooms: 4
- Full bathrooms: 4
Heating
- Electric
Cooling
- Central Air
Appliances
- Laundry: Washer Hookup, Laundry Room
Features
- Ceiling - Cathedral/Vaulted, Ceiling - Smooth, Tray Ceiling(s), High Ceilings, Kitchen Island, Walk-In Closet(s), Ceiling Fan(s), Eat-in Kitchen, Formal Living, Entrance Foyer, Frog Attached, In-Law Floorplan, Pantry
- Flooring: Carpet, Ceramic Tile
- Number of fireplaces: 1
- Fireplace features: Family Room, One, Wood Burning
Interior area
- Total structure area: 3,933
- Total interior livable area: 3,933 sqft
Property
Parking
- Total spaces: 2
- Parking features: Garage
- Garage spaces: 2
Features
- Levels: Two
- Stories: 2
- Patio & porch: Front Porch, Screened
- Fencing: Perimeter,Wood
- Waterfront features: Pond
Lot
- Size: 0.36 Acres
- Features: 0 - .5 Acre, Cul-De-Sac, Wetlands, Wooded
Details
- Parcel number: 2861300235
Construction
Type & style
- Home type: SingleFamily
- Architectural style: Traditional
- Property subtype: Single Family Residence
Materials
- Cement Siding
- Foundation: Slab
- Roof: Architectural
Condition
- New construction: No
- Year built: 2008
Utilities & green energy
- Sewer: Public Sewer
- Water: Public
- Utilities for property: Charleston Water Service, Dominion Energy
Community & neighborhood
Community
- Community features: Park, Pool, Trash, Walk/Jog Trails
Location
- Region: Charleston
- Subdivision: Hunt Club
Other
Other facts
- Listing terms: Cash,Conventional,FHA,VA Loan
Price history
| Date | Event | Price |
|---|---|---|
| 7/31/2023 | Sold | $700,000$178/sqft |
Source: | ||
| 6/20/2023 | Contingent | $700,000$178/sqft |
Source: | ||
| 6/16/2023 | Listed for sale | $700,000+45.8%$178/sqft |
Source: | ||
| 10/12/2020 | Sold | $480,000+21.5%$122/sqft |
Source: Public Record Report a problem | ||
| 3/18/2014 | Sold | $395,000-1.3%$100/sqft |
Source: | ||
Public tax history
| Year | Property taxes | Tax assessment |
|---|---|---|
| 2024 | $4,556 +43.7% | $28,000 +45.8% |
| 2023 | $3,170 +3.9% | $19,200 |
| 2022 | $3,052 -63.8% | $19,200 -33.3% |
Find assessor info on the county website
Neighborhood: 29414
Nearby schools
GreatSchools rating
- 8/10Drayton Hall Elementary SchoolGrades: PK-5Distance: 3.8 mi
- 4/10C. E. Williams Middle School For Creative & ScientGrades: 6-8Distance: 2.6 mi
- 7/10West Ashley High SchoolGrades: 9-12Distance: 2.8 mi
Schools provided by the listing agent
- Elementary: Drayton Hall
- Middle: C E Williams
- High: West Ashley
Source: CTMLS. This data may not be complete. We recommend contacting the local school district to confirm school assignments for this home.
Get a cash offer in 3 minutes
Find out how much your home could sell for in as little as 3 minutes with a no-obligation cash offer.
Estimated market value$799,500
Get a cash offer in 3 minutes
Find out how much your home could sell for in as little as 3 minutes with a no-obligation cash offer.
Estimated market value
$799,500

