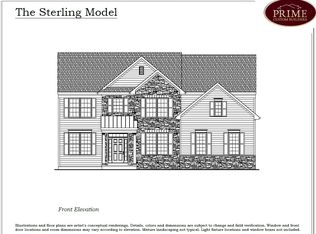Move right into this stunning 4 bedroom, 2 full and one half bathroom Jamison model new construction home built by Prime Custom Builders located on a gorgeous 0.92 acre lot in Central Bucks School District. A stunning two story foyer with hardwood floors greets you as you enter and is flanked by a formal living room to the left and formal dining room with hardwood floors and crown molding to the right. The hardwood floors flow into the adjoining hallway which leads past a charming carpeted study and staircase to the second floor before opening into a spacious family room with neutral carpeting, vaulted ceiling and a stone gas fireplace on the left and gourmet eat-in kitchen that boasts a granite countertops, center island, pantry, recessed lighting, hardwood floors and stainless steel General Electric appliances, including gas range, built-in dishwasher and built in microwave. A large mudroom with closet, powder room and laundry room complete the first floor. The second floor is hope to an expansive owner's suite complete with walk-in closet, sitting room and a luxurious private bath with stall shower and upgraded tile, a hall bath with dual vanity and three additional nicely sized bedrooms, including one with its own walk in closet. There is also a niche outside of the owner's suite that would make an ideal space for a computer or reading area. Additional amenities include a 2 car attached garage, high efficiency gas heat and public water and sewer. Photos are of a similar property.
This property is off market, which means it's not currently listed for sale or rent on Zillow. This may be different from what's available on other websites or public sources.
