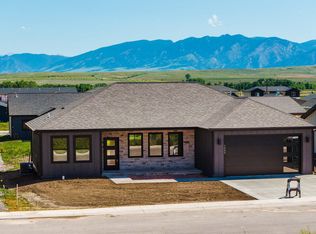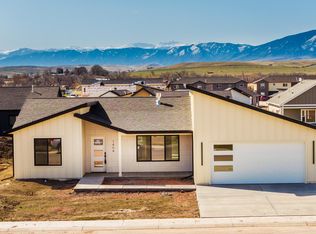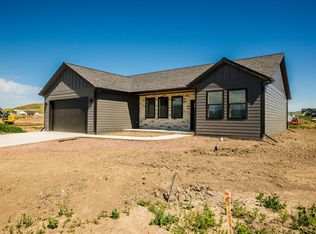Sold
Price Unknown
1450 Stoneridge Dr, Ranchester, WY 82839
3beds
2baths
1,387sqft
Stick Built, Residential
Built in 2024
9,927 Square Feet Lot
$506,000 Zestimate®
$--/sqft
$2,405 Estimated rent
Home value
$506,000
Estimated sales range
Not available
$2,405/mo
Zestimate® history
Loading...
Owner options
Explore your selling options
What's special
Experience the elegant simplicity and modern architecture of this three bedroom two bathroom home. High ceilings, exposed steel beams and large picture windows frame an open concept living space filled with abundant natural light. The kitchen features a large quartz island with deep drawers, GE appliances with a custom steel hood over the gas range and a walk-in pantry for plentiful storage. The primary bedroom has two separate closets and an ensuite bathroom with spacious shower and double vanity. Two additional bedrooms and full guest bath complete the interior space. The view of the Bighorn Mountains from the kitchen will draw you out to the back patio and yard with plenty of room for a garden, playhouse or dog run. The adjacent paved public pathway is perfect for your evening stroll. Visit with friends and neighbors from the covered front porch or enjoy working on projects from the privacy of a large attached garage set back from the house at the end of a long driveway.
Zillow last checked: 8 hours ago
Listing updated: April 25, 2025 at 09:59am
Listed by:
Ellie Martin 307-429-3829,
Coldwell Banker - The Legacy Group - Branch 2
Bought with:
Ellie Martin, RE-16999
Coldwell Banker - The Legacy Group - Branch 2
Source: Sheridan County BOR,MLS#: 24-1175
Facts & features
Interior
Bedrooms & bathrooms
- Bedrooms: 3
- Bathrooms: 2
Bedroom 1
- Level: Main
- Area: 169
- Dimensions: 13.00 x 13.00
Bedroom 2
- Level: Main
- Area: 125
- Dimensions: 10.00 x 12.50
Bedroom 3
- Level: Main
- Area: 110
- Dimensions: 10.00 x 11.00
Primary bathroom
- Description: walk-in shower
- Level: Main
- Area: 66
- Dimensions: 6.00 x 11.00
Full bathroom
- Level: Main
- Area: 40
- Dimensions: 5.00 x 8.00
Dining room
- Level: Main
- Area: 170
- Dimensions: 17.00 x 10.00
Kitchen
- Description: with additional walk-in pantry off kitchen
- Level: Main
- Area: 156.25
- Dimensions: 12.50 x 12.50
Living room
- Level: Main
- Area: 204
- Dimensions: 17.00 x 12.00
Heating
- Gas Forced Air, Natural Gas
Cooling
- Central Air
Features
- Pantry
- Basement: Crawl Space
- Has fireplace: Yes
- Fireplace features: # of Fireplaces
Interior area
- Total structure area: 1,387
- Total interior livable area: 1,387 sqft
- Finished area above ground: 0
Property
Parking
- Total spaces: 2
- Parking features: Concrete
- Attached garage spaces: 2
Features
- Patio & porch: Patio
- Exterior features: Auto Lawn Sprinkler
- Has view: Yes
- View description: Mountain(s)
Lot
- Size: 9,927 sqft
Details
- Parcel number: R0032842
Construction
Type & style
- Home type: SingleFamily
- Architectural style: Ranch
- Property subtype: Stick Built, Residential
Materials
- Composition, Combination, Brick
- Roof: Asphalt
Condition
- Year built: 2024
Utilities & green energy
- Sewer: Public Sewer
- Water: Public
- Utilities for property: Phone Available
Community & neighborhood
Location
- Region: Ranchester
- Subdivision: StoneRidge Meadows Phase 1
HOA & financial
HOA
- Has HOA: Yes
Price history
| Date | Event | Price |
|---|---|---|
| 1/13/2025 | Sold | -- |
Source: | ||
| 11/20/2024 | Price change | $479,000-4.2%$345/sqft |
Source: | ||
| 10/31/2024 | Price change | $499,999-1%$360/sqft |
Source: | ||
| 10/9/2024 | Listed for sale | $505,000$364/sqft |
Source: | ||
Public tax history
| Year | Property taxes | Tax assessment |
|---|---|---|
| 2025 | $2,105 +1842.2% | $29,037 +1842.3% |
| 2024 | $108 -74.9% | $1,495 -74.9% |
| 2023 | $432 | $5,964 |
Find assessor info on the county website
Neighborhood: 82839
Nearby schools
GreatSchools rating
- 8/10Slack Elementary SchoolGrades: K-5Distance: 1.1 mi
- 7/10Tongue River Middle SchoolGrades: 6-8Distance: 0.3 mi
- 6/10Tongue River High SchoolGrades: 9-12Distance: 5 mi


