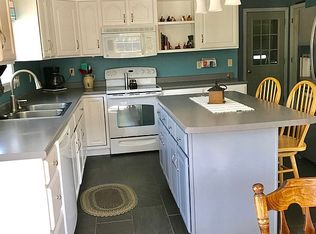Closed
Listed by:
Matt Havers,
Flat Fee Real Estate 802-318-0833
Bought with: Four Seasons Sotheby's Int'l Realty
$595,000
1450 Skunk Hill Road, Georgia, VT 05454
3beds
2,517sqft
Single Family Residence
Built in 1996
4.6 Acres Lot
$643,100 Zestimate®
$236/sqft
$3,367 Estimated rent
Home value
$643,100
$598,000 - $695,000
$3,367/mo
Zestimate® history
Loading...
Owner options
Explore your selling options
What's special
Wonderful opportunities await you in this charming 3 bed 3 bath cape in a very private corner of Georgia! Entering this property, you will see that the home itself is set back from the road and feels like your own country oasis. Entering the home you will find that the first floor living space is bright and open for entertaining. The home has been updated through the years and the results speak for themselves. The kitchen, living and dining rooms meld into one great space for friends and family. If you need more room for the party, the back deck overlooks the vast 4+ acre backyard with a pool. The first floor does feature a primary bed and bath suite as well as a nice office with built-in shelving. Heading upstairs you will find two other spacious bedrooms and a bonus room that is great for a home gym or playroom. There are plenty of storage opportunities as well with a full unfinished basement and large two car garage. The basement is equipped with a grate drainage system with cleanouts as well as sump pump. Located just minutes from I-89 and amenities this is the perfect combination of location and privacy. Come see this one today and make it yours tomorrow!
Zillow last checked: 8 hours ago
Listing updated: September 27, 2024 at 06:18am
Listed by:
Matt Havers,
Flat Fee Real Estate 802-318-0833
Bought with:
Marianthe A Richards
Four Seasons Sotheby's Int'l Realty
Source: PrimeMLS,MLS#: 5004157
Facts & features
Interior
Bedrooms & bathrooms
- Bedrooms: 3
- Bathrooms: 3
- Full bathrooms: 1
- 3/4 bathrooms: 1
- 1/2 bathrooms: 1
Heating
- Propane, Baseboard, Hot Water
Cooling
- None
Appliances
- Included: Dishwasher, Dryer, Microwave, Gas Range, Refrigerator, Washer
- Laundry: 1st Floor Laundry
Features
- Ceiling Fan(s), Kitchen Island, Living/Dining, Primary BR w/ BA, Natural Light, Soaking Tub, Vaulted Ceiling(s)
- Flooring: Carpet, Ceramic Tile, Hardwood, Laminate, Vinyl Plank
- Windows: Skylight(s)
- Basement: Full,Storage Space,Sump Pump,Unfinished,Interior Entry
Interior area
- Total structure area: 3,333
- Total interior livable area: 2,517 sqft
- Finished area above ground: 2,517
- Finished area below ground: 0
Property
Parking
- Total spaces: 2
- Parking features: Crushed Stone
- Garage spaces: 2
Accessibility
- Accessibility features: 1st Floor 1/2 Bathroom, 1st Floor Bedroom, 1st Floor Full Bathroom, 1st Floor Hrd Surfce Flr, 1st Floor Laundry
Features
- Levels: One and One Half
- Stories: 1
- Patio & porch: Porch
- Exterior features: Deck, Garden, Natural Shade
- Has private pool: Yes
- Pool features: In Ground
- Frontage length: Road frontage: 250
Lot
- Size: 4.60 Acres
- Features: Landscaped, Level, Wooded
Details
- Parcel number: 23707610678
- Zoning description: Residential
Construction
Type & style
- Home type: SingleFamily
- Architectural style: Cape
- Property subtype: Single Family Residence
Materials
- Wood Frame, Vinyl Siding
- Foundation: Poured Concrete
- Roof: Architectural Shingle
Condition
- New construction: No
- Year built: 1996
Utilities & green energy
- Electric: Circuit Breakers
- Sewer: Private Sewer, Septic Tank
- Utilities for property: Cable Available, Satellite
Community & neighborhood
Security
- Security features: Carbon Monoxide Detector(s), Smoke Detector(s)
Location
- Region: Fairfax
Other
Other facts
- Road surface type: Paved
Price history
| Date | Event | Price |
|---|---|---|
| 9/26/2024 | Sold | $595,000-0.8%$236/sqft |
Source: | ||
| 7/9/2024 | Listed for sale | $599,900+1.7%$238/sqft |
Source: | ||
| 7/17/2023 | Sold | $590,000-2.5%$234/sqft |
Source: | ||
| 4/26/2023 | Listed for sale | $605,000+89.7%$240/sqft |
Source: | ||
| 7/19/2013 | Sold | $319,000$127/sqft |
Source: Public Record Report a problem | ||
Public tax history
| Year | Property taxes | Tax assessment |
|---|---|---|
| 2024 | -- | $315,300 |
| 2023 | -- | $315,300 |
| 2022 | -- | $315,300 |
Find assessor info on the county website
Neighborhood: 05454
Nearby schools
GreatSchools rating
- 5/10Georgia Elementary & Middle SchoolGrades: PK-8Distance: 3.3 mi
Schools provided by the listing agent
- Elementary: Georgia Elem/Middle School
- Middle: Georgia Elem/Middle School
- District: Georgia School District
Source: PrimeMLS. This data may not be complete. We recommend contacting the local school district to confirm school assignments for this home.

Get pre-qualified for a loan
At Zillow Home Loans, we can pre-qualify you in as little as 5 minutes with no impact to your credit score.An equal housing lender. NMLS #10287.
