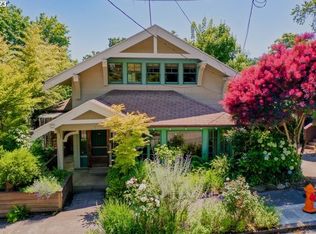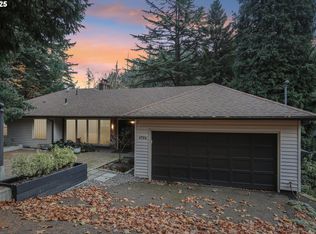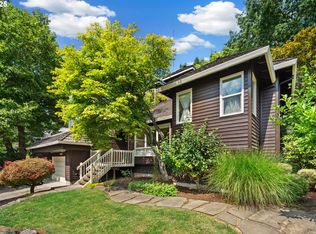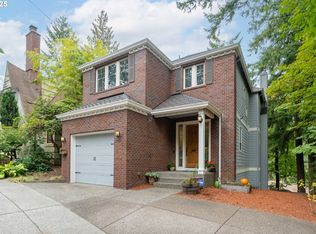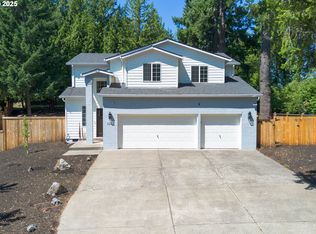Rare contemporary style in the heart of Portland Heights on one of the most desirable streets. Well designed home to take advantage of the treed views but offering light all year round through the two-story great room style floor plan with walls of windows. The main floor offers an ample-sized living room with gas fireplace, hardwood floors incredible light, access to the deck, and nice views. The combined kitchen and dining room offers room for large gatherings for sit-down dinners or entertaining with French doors out to the large deck. Both formal and informal dining areas. The kitchen offers high end chef’s appliances, custom overhead hood, granite counters, oversized island, and plenty of storage. Ideal floor plan with the primary suite on the main level with walk in closet and updated bathroom with walk-in shower and separate free-standing tub. Upstairs you will find a loft space with full closet - offering the flexibility of being a home office, extra bedroom space, or TV flex room. The lower level has many possibilities with its secondary access, two additional bedrooms with a full bathroom, bonus room with French doors out to a private deck, and a full bathroom. The home offers the potential for in-laws, extended stay guests, or possible ADU. Rare attached two-car garage with additional driveway parking. Rare opportunity in Portland Heights just minutes to downtown and the heart of NW Portland, easy access to the hospitals and freeway, all in the picture perfect neighborhood you’ve been looking for. [Home Energy Score = 8. HES Report at https://rpt.greenbuildingregistry.com/hes/OR10093338]
Active
Price cut: $25K (10/17)
$949,900
1450 SW Davenport St, Portland, OR 97201
3beds
3,409sqft
Est.:
Residential, Single Family Residence
Built in 1995
5,662.8 Square Feet Lot
$-- Zestimate®
$279/sqft
$-- HOA
What's special
Gas fireplaceTreed viewsNice viewsWalk in closetAccess to the deckCustom overhead hoodRare attached two-car garage
- 120 days |
- 1,163 |
- 61 |
Likely to sell faster than
Zillow last checked: 8 hours ago
Listing updated: December 22, 2025 at 04:20pm
Listed by:
Chris Suarez 503-890-6527,
Keller Williams Sunset Corridor
Source: RMLS (OR),MLS#: 234975698
Tour with a local agent
Facts & features
Interior
Bedrooms & bathrooms
- Bedrooms: 3
- Bathrooms: 3
- Full bathrooms: 2
- Partial bathrooms: 1
- Main level bathrooms: 2
Rooms
- Room types: Loft, Laundry, Storage, Bedroom 2, Bedroom 3, Dining Room, Family Room, Kitchen, Living Room, Primary Bedroom
Primary bedroom
- Features: Barn Door, Bathtub, Shower, Walkin Closet, Wallto Wall Carpet
- Level: Main
- Area: 195
- Dimensions: 15 x 13
Bedroom 2
- Features: Closet, Wallto Wall Carpet
- Level: Lower
- Area: 156
- Dimensions: 13 x 12
Bedroom 3
- Features: Closet, Wallto Wall Carpet
- Level: Lower
- Area: 143
- Dimensions: 11 x 13
Dining room
- Features: Hardwood Floors, High Ceilings
- Level: Main
- Area: 352
- Dimensions: 22 x 16
Family room
- Features: Balcony, Builtin Features, Exterior Entry, Kitchen Dining Room Combo, Sliding Doors, Laminate Flooring
- Level: Lower
- Area: 612
- Dimensions: 18 x 34
Kitchen
- Features: Balcony, Builtin Features, French Doors, Hardwood Floors, Island, Nook
- Level: Main
- Area: 192
- Width: 12
Living room
- Features: Balcony, French Doors, Hardwood Floors, High Ceilings
- Level: Main
- Area: 420
- Dimensions: 21 x 20
Heating
- Forced Air 90
Cooling
- Central Air
Appliances
- Included: Built-In Range, Dishwasher, Disposal, Gas Appliances, Range Hood, Stainless Steel Appliance(s), Gas Water Heater
Features
- High Ceilings, Soaking Tub, Walk-In Closet(s), Closet, Balcony, Built-in Features, Kitchen Dining Room Combo, Kitchen Island, Nook, Bathtub, Shower, Tile
- Flooring: Hardwood, Laminate, Tile, Wall to Wall Carpet
- Doors: Sliding Doors, French Doors
- Windows: Double Pane Windows, Skylight(s)
- Basement: Finished,Full
- Number of fireplaces: 1
- Fireplace features: Wood Burning
Interior area
- Total structure area: 3,409
- Total interior livable area: 3,409 sqft
Property
Parking
- Total spaces: 2
- Parking features: Driveway, On Street, Garage Door Opener, Attached
- Attached garage spaces: 2
- Has uncovered spaces: Yes
Features
- Stories: 3
- Patio & porch: Deck
- Exterior features: Balcony, Exterior Entry
- Has spa: Yes
- Spa features: Builtin Hot Tub
- Has view: Yes
- View description: Seasonal, Territorial
Lot
- Size: 5,662.8 Square Feet
- Features: Gentle Sloping, Seasonal, Secluded, Trees, SqFt 5000 to 6999
Details
- Parcel number: R174526
Construction
Type & style
- Home type: SingleFamily
- Architectural style: Contemporary,NW Contemporary
- Property subtype: Residential, Single Family Residence
Materials
- Lap Siding, Wood Siding
- Foundation: Concrete Perimeter
- Roof: Composition
Condition
- Updated/Remodeled
- New construction: No
- Year built: 1995
Utilities & green energy
- Gas: Gas
- Sewer: Public Sewer
- Water: Public
Community & HOA
HOA
- Has HOA: No
Location
- Region: Portland
Financial & listing details
- Price per square foot: $279/sqft
- Tax assessed value: $1,111,730
- Annual tax amount: $19,474
- Date on market: 8/25/2025
- Listing terms: Cash,Conventional
Estimated market value
Not available
Estimated sales range
Not available
Not available
Price history
Price history
| Date | Event | Price |
|---|---|---|
| 10/17/2025 | Price change | $949,900-2.6%$279/sqft |
Source: | ||
| 9/11/2025 | Price change | $974,900-2.5%$286/sqft |
Source: | ||
| 8/25/2025 | Listed for sale | $1,000,000+3.3%$293/sqft |
Source: | ||
| 1/2/2024 | Sold | $968,000-3%$284/sqft |
Source: | ||
| 12/23/2023 | Pending sale | $998,000$293/sqft |
Source: | ||
Public tax history
Public tax history
| Year | Property taxes | Tax assessment |
|---|---|---|
| 2025 | $19,474 +4.3% | $729,750 +3% |
| 2024 | $18,664 +3.7% | $708,500 +3% |
| 2023 | $17,991 +1.5% | $687,870 +3% |
Find assessor info on the county website
BuyAbility℠ payment
Est. payment
$5,624/mo
Principal & interest
$4540
Property taxes
$752
Home insurance
$332
Climate risks
Neighborhood: Southwest Hills
Nearby schools
GreatSchools rating
- 9/10Ainsworth Elementary SchoolGrades: K-5Distance: 0.3 mi
- 5/10West Sylvan Middle SchoolGrades: 6-8Distance: 3.2 mi
- 8/10Lincoln High SchoolGrades: 9-12Distance: 0.9 mi
Schools provided by the listing agent
- Elementary: Ainsworth
- Middle: West Sylvan
- High: Lincoln
Source: RMLS (OR). This data may not be complete. We recommend contacting the local school district to confirm school assignments for this home.
- Loading
- Loading

