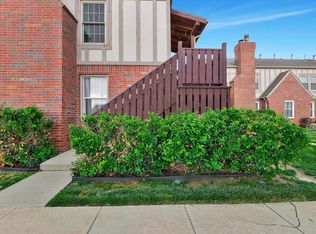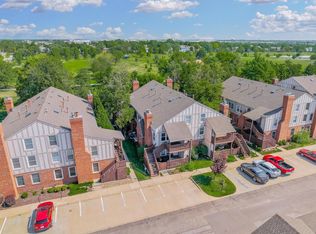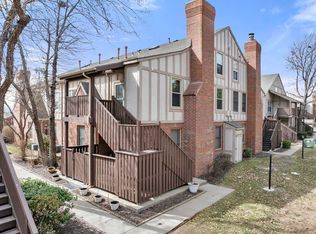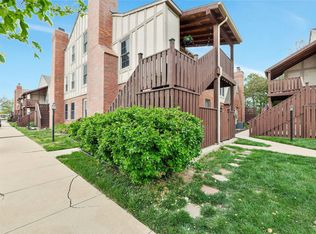Sold
Price Unknown
1450 S Webb Rd APT 512, Wichita, KS 67207
2beds
1,867sqft
Comm Hsing/Condo/TH/Co-Op
Built in 1984
-- sqft lot
$155,500 Zestimate®
$--/sqft
$1,422 Estimated rent
Home value
$155,500
$145,000 - $168,000
$1,422/mo
Zestimate® history
Loading...
Owner options
Explore your selling options
What's special
Come check out this very well maintained condo in The Coventry located near the corner of Harry and Webb. There are so many things to love about this property. First the location is so convenient. Located close to McConnell, the turnpike and Kellogg you can be almost anywhere in Wichita in 15 minutes. Both Dillons and Costco are very close. Not only that, this corner unit at the back of the development gives you so much privacy. When you enter the gate you'll love the private patio where you can grill out and enjoy evenings with friends. Once you walk inside you'll be greeted by a pleasant open floor plan. Notice the living room with fireplace, dining space and kitchen with granite counter tops. You'll have plenty of space to prepare your meal while visiting with guests. The primary bed room is so large you have space for a home office, craft area, crib, or a treadmill. The attached primary bathroom can be accessed from the bedroom or the hall way. It has also been tastefully updated. Downstairs you'll notice the brand new carpet installed in Sept '23. The basement bedroom is complete with it's own ensuite bath giving your guests the utmost privacy. The basement living room is just begging for a movie night. You'll be shocked at how much storage there is in this condo too. Looks like you've found your way home!
Zillow last checked: 8 hours ago
Listing updated: November 29, 2023 at 07:05pm
Listed by:
Carrie Catlin 316-871-1880,
At Home Wichita Real Estate
Source: SCKMLS,MLS#: 631828
Facts & features
Interior
Bedrooms & bathrooms
- Bedrooms: 2
- Bathrooms: 2
- Full bathrooms: 2
Primary bedroom
- Description: Wood Laminate
- Level: Main
- Area: 114
- Dimensions: 19 X 6
Kitchen
- Description: Wood Laminate
- Level: Main
- Area: 54
- Dimensions: 9 X 6
Living room
- Description: Wood Laminate
- Level: Main
- Area: 238
- Dimensions: 17 X 14
Heating
- Forced Air, Electric
Cooling
- Central Air, Electric
Appliances
- Included: Dishwasher, Disposal, Microwave, Refrigerator, Range, Washer, Dryer
- Laundry: In Basement, 220 equipment
Features
- Ceiling Fan(s)
- Basement: Finished
- Number of fireplaces: 1
- Fireplace features: One, Gas
Interior area
- Total interior livable area: 1,867 sqft
- Finished area above ground: 967
- Finished area below ground: 900
Property
Parking
- Total spaces: 1
- Parking features: Detached
- Garage spaces: 1
Features
- Levels: One
- Stories: 1
- Patio & porch: Patio
- Exterior features: Guttering - ALL
- Pool features: Community
- Fencing: Wrought Iron
Lot
- Features: Corner Lot
Details
- Parcel number: 0871182803301042.35
Construction
Type & style
- Home type: Condo
- Architectural style: Other
- Property subtype: Comm Hsing/Condo/TH/Co-Op
Materials
- Brick
- Foundation: Full, View Out
- Roof: Composition
Condition
- Year built: 1984
Utilities & green energy
- Utilities for property: Sewer Available, Public
Community & neighborhood
Location
- Region: Wichita
- Subdivision: PARK MEADOWS ESTATES
HOA & financial
HOA
- Has HOA: Yes
- HOA fee: $3,240 annually
- Services included: Maintenance Structure, Insurance, Snow Removal, Trash, Gen. Upkeep for Common Ar
Other
Other facts
- Ownership: Individual
- Road surface type: Paved
Price history
Price history is unavailable.
Public tax history
| Year | Property taxes | Tax assessment |
|---|---|---|
| 2024 | $1,493 -5.7% | $14,514 |
| 2023 | $1,583 +18.5% | $14,514 |
| 2022 | $1,336 -4.8% | -- |
Find assessor info on the county website
Neighborhood: Harrison Park Rk
Nearby schools
GreatSchools rating
- 6/10Seltzer Elementary SchoolGrades: PK-5Distance: 1.3 mi
- 4/10Curtis Middle SchoolGrades: 6-8Distance: 2.6 mi
- 1/10Southeast High SchoolGrades: 9-12Distance: 2.3 mi
Schools provided by the listing agent
- Elementary: Seltzer
- Middle: Coleman
- High: Southeast
Source: SCKMLS. This data may not be complete. We recommend contacting the local school district to confirm school assignments for this home.



