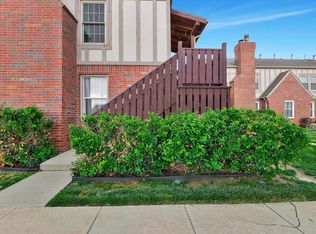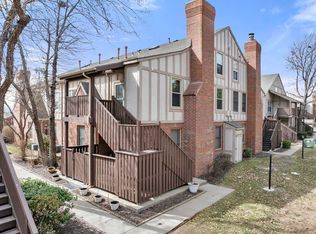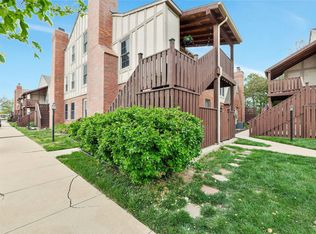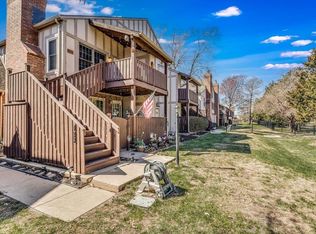Sold
Price Unknown
1450 S Webb Rd APT 321, Wichita, KS 67207
2beds
1,295sqft
Comm Hsing/Condo/TH/Co-Op
Built in 1984
-- sqft lot
$113,300 Zestimate®
$--/sqft
$1,184 Estimated rent
Home value
$113,300
$103,000 - $123,000
$1,184/mo
Zestimate® history
Loading...
Owner options
Explore your selling options
What's special
Looking for a place that walkability is the name of the game? Look no further, this upper level condo has everything you need within walking distance. Park, grocery store, dining, ice cream, dry cleaner, drug store and the list goes on and on. Super cute condo with 2 primary suites offers flexibility to living situations since both have an en suite bathroom and generously sized walk in closet. Lock and leave capabilities for those who travel since the HOA dues cover Exterior maintenance, exterior insurance, lawn care, snow removal, trash and area pool. Come see this little gem soon. Neutral colors leave the decor options wide open to personalize and SELLER IS OFFERING A $4500 FLOORING ALLOWANCE with acceptable offer.
Zillow last checked: 8 hours ago
Listing updated: October 02, 2025 at 08:13am
Listed by:
Debi Strange CELL:316-806-4860,
Berkshire Hathaway PenFed Realty
Source: SCKMLS,MLS#: 659909
Facts & features
Interior
Bedrooms & bathrooms
- Bedrooms: 2
- Bathrooms: 2
- Full bathrooms: 2
Primary bedroom
- Description: Carpet
- Level: Main
- Area: 196
- Dimensions: 14x14
Bedroom
- Description: Carpet
- Level: Upper
- Area: 176
- Dimensions: 16x11
Dining room
- Description: Wood Laminate
- Level: Main
- Area: 81
- Dimensions: 9x9
Kitchen
- Description: Wood Laminate
- Level: Main
- Area: 64
- Dimensions: 8x8
Living room
- Description: Carpet
- Level: Main
- Area: 187
- Dimensions: 11x17
Storage
- Description: Other
- Level: Upper
- Area: 225
- Dimensions: 15x15
Heating
- Forced Air, Natural Gas
Cooling
- Central Air, Electric
Appliances
- Included: Dishwasher, Disposal, Refrigerator, Range
- Laundry: Main Level, 220 equipment
Features
- Ceiling Fan(s), Walk-In Closet(s), Vaulted Ceiling(s)
- Flooring: Laminate
- Doors: Storm Door(s)
- Windows: Window Coverings-All, Storm Window(s), Skylight(s)
- Basement: None
- Number of fireplaces: 1
- Fireplace features: One, Living Room, Wood Burning, Blower Fan
Interior area
- Total interior livable area: 1,295 sqft
- Finished area above ground: 1,295
- Finished area below ground: 0
Property
Parking
- Total spaces: 1
- Parking features: Detached, Garage Door Opener
- Garage spaces: 1
Features
- Levels: Two
- Stories: 2
- Patio & porch: Covered
- Exterior features: Guttering - ALL
- Pool features: Community
Lot
- Features: Standard
Details
- Parcel number: 1182803301042.22
Construction
Type & style
- Home type: Condo
- Architectural style: Traditional
- Property subtype: Comm Hsing/Condo/TH/Co-Op
Materials
- Frame w/Less than 50% Mas
- Foundation: None
- Roof: Composition
Condition
- Year built: 1984
Utilities & green energy
- Gas: Natural Gas Available
- Utilities for property: Sewer Available, Natural Gas Available, Public
Community & neighborhood
Security
- Security features: Smoke Detector(s)
Community
- Community features: Sidewalks, Jogging Path, Playground
Location
- Region: Wichita
- Subdivision: PARK MEADOWS ESTATES
HOA & financial
HOA
- Has HOA: Yes
- HOA fee: $3,240 annually
- Services included: Maintenance Structure, Insurance, Maintenance Grounds, Snow Removal, Trash, Gen. Upkeep for Common Ar
Other
Other facts
- Ownership: Individual
- Road surface type: Paved
Price history
Price history is unavailable.
Public tax history
| Year | Property taxes | Tax assessment |
|---|---|---|
| 2024 | $1,018 -0.4% | $10,362 +7.5% |
| 2023 | $1,022 -0.4% | $9,638 |
| 2022 | $1,026 -1.8% | -- |
Find assessor info on the county website
Neighborhood: Harrison Park Rk
Nearby schools
GreatSchools rating
- 6/10Seltzer Elementary SchoolGrades: PK-5Distance: 1.3 mi
- 4/10Curtis Middle SchoolGrades: 6-8Distance: 2.6 mi
- 1/10Southeast High SchoolGrades: 9-12Distance: 2.3 mi
Schools provided by the listing agent
- Elementary: Seltzer
- Middle: Christa McAuliffe Academy K-8
- High: Southeast
Source: SCKMLS. This data may not be complete. We recommend contacting the local school district to confirm school assignments for this home.



