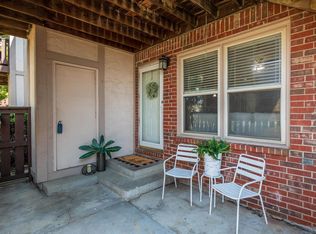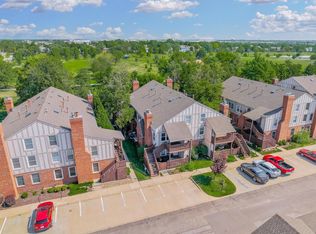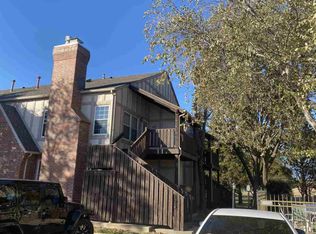Sold
Price Unknown
1450 S Webb Rd APT 121, Wichita, KS 67207
2beds
1,295sqft
Comm Hsing/Condo/TH/Co-Op
Built in 1984
-- sqft lot
$136,100 Zestimate®
$--/sqft
$1,198 Estimated rent
Home value
$136,100
$128,000 - $144,000
$1,198/mo
Zestimate® history
Loading...
Owner options
Explore your selling options
What's special
Maintenance free living on the East Side with this 2-bed, 2-bath condo that backs up to Harrison Park and is close to all the shopping and restaurants you could ever need! Tired of mowing, shoveling snow and keeping up with siding repair and paint? If so, check out this amazing condo. The main floor has a spacious living room with vaulted ceilings, big windows and anchored by a fireplace. The kitchen has granite counters, updated backsplash and plenty of cabinet space. The dining area has plenty of room for your table. The main floor also has the laundry, remodeled bathroom and a bedroom. Head upstairs to find a private master suite with large bedroom, two-sink vanity and a massive walk-in closet. Need some fresh air? Enjoy sitting on your covered deck! There’s also a pool in the complex perfect for cooling off on hot summer days. So what’s all included? The exterior insurance is covered. That’s some savings. The exterior maintenance is covered. More savings. The trash, lawn service and snow removal are all included. All of those combined would cost more than the HOA. Check out this condo today!
Zillow last checked: 8 hours ago
Listing updated: August 08, 2023 at 03:58pm
Listed by:
Phillip Graves 316-644-2508,
Keller Williams Hometown Partners
Source: SCKMLS,MLS#: 626411
Facts & features
Interior
Bedrooms & bathrooms
- Bedrooms: 2
- Bathrooms: 2
- Full bathrooms: 2
Primary bedroom
- Description: Carpet
- Level: Upper
- Area: 187
- Dimensions: 16'6 x 11'4
Bedroom
- Description: Carpet
- Level: Main
- Area: 212.67
- Dimensions: 14'8x14'6
Dining room
- Description: Vinyl
- Level: Main
- Area: 64
- Dimensions: 8x8
Kitchen
- Description: Wood Laminate
- Level: Main
- Area: 64
- Dimensions: 8x8
Living room
- Description: Carpet
- Level: Main
- Area: 300.88
- Dimensions: 20'9x14'6
Heating
- Forced Air, Natural Gas
Cooling
- Central Air
Appliances
- Included: Dishwasher
- Laundry: Main Level, 220 equipment
Features
- Ceiling Fan(s), Walk-In Closet(s), Vaulted Ceiling(s)
- Flooring: Laminate
- Windows: Skylight(s)
- Basement: None
- Number of fireplaces: 1
- Fireplace features: One, Wood Burning, Blower Fan
Interior area
- Total interior livable area: 1,295 sqft
- Finished area above ground: 1,295
- Finished area below ground: 0
Property
Parking
- Total spaces: 1
- Parking features: Detached
- Garage spaces: 1
Features
- Levels: One and One Half
- Stories: 1
- Patio & porch: Covered
- Pool features: Community
Lot
- Features: Standard
Details
- Parcel number: 2017300187121
Construction
Type & style
- Home type: Condo
- Architectural style: Traditional
- Property subtype: Comm Hsing/Condo/TH/Co-Op
Materials
- Frame w/Less than 50% Mas
- Foundation: None
- Roof: Composition
Condition
- Year built: 1984
Utilities & green energy
- Gas: Natural Gas Available
- Utilities for property: Sewer Available, Natural Gas Available, Public
Community & neighborhood
Community
- Community features: Jogging Path, Playground, Tennis Court(s)
Location
- Region: Wichita
- Subdivision: PARK MEADOWS ESTATES
HOA & financial
HOA
- Has HOA: Yes
- HOA fee: $3,240 annually
- Services included: Maintenance Structure, Insurance, Maintenance Grounds, Snow Removal, Trash, Gen. Upkeep for Common Ar
Other financial information
- Total actual rent: 0
Other
Other facts
- Ownership: Individual
- Road surface type: Paved
Price history
Price history is unavailable.
Public tax history
| Year | Property taxes | Tax assessment |
|---|---|---|
| 2024 | $1,002 -0.8% | $10,224 +7.2% |
| 2023 | $1,010 +4.8% | $9,534 |
| 2022 | $964 -11.4% | -- |
Find assessor info on the county website
Neighborhood: Harrison Park Rk
Nearby schools
GreatSchools rating
- 6/10Seltzer Elementary SchoolGrades: PK-5Distance: 1.4 mi
- 5/10Christa McAuliffe AcademyGrades: PK-8Distance: 3 mi
- 1/10Southeast High SchoolGrades: 9-12Distance: 2.3 mi
Schools provided by the listing agent
- Elementary: Seltzer
- Middle: Christa McAuliffe Academy K-8
- High: Southeast
Source: SCKMLS. This data may not be complete. We recommend contacting the local school district to confirm school assignments for this home.


