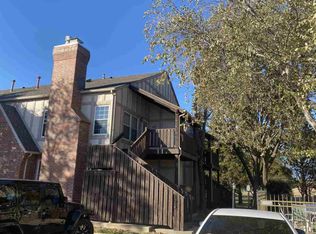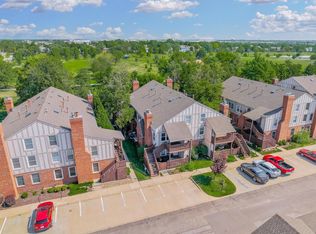Sold
Price Unknown
1450 S Webb Rd APT 112, Wichita, KS 67207
2beds
1,467sqft
Comm Hsing/Condo/TH/Co-Op
Built in 1984
-- sqft lot
$145,900 Zestimate®
$--/sqft
$1,295 Estimated rent
Home value
$145,900
$136,000 - $156,000
$1,295/mo
Zestimate® history
Loading...
Owner options
Explore your selling options
What's special
COMP INFO: contract price was $135K, had multiple offers, one of the top locations in the complex and in great condition. The appraiser could not get to the value so the price was adjusted. This is a really nice main floor unit at Coventry Condominiums. One of the original models and ideally positioned backing to Harrison Park and adjoining the pool. LVP flooring in the main floor living areas, newer kitchen cabinets, Granite counter tops, Gas range. The primary bedroom is very large and the two closets have 25 linear feet of hanging space! The full basement has a bedroom #2 with an en-suite full bath, a family room and a 300+ Sq Ft storage room. 1 car detached garage. Don't wait, these sell really quickly!
Zillow last checked: 8 hours ago
Listing updated: August 08, 2023 at 03:57pm
Listed by:
Frank Priest III 316-686-7121,
Coldwell Banker Plaza Real Estate
Source: SCKMLS,MLS#: 624925
Facts & features
Interior
Bedrooms & bathrooms
- Bedrooms: 2
- Bathrooms: 2
- Full bathrooms: 2
Primary bedroom
- Description: Carpet
- Level: Main
- Dimensions: 18' x 14' irr.
Bedroom
- Description: Carpet
- Level: Basement
- Area: 166
- Dimensions: 13'10x12'
Dining room
- Description: Luxury Vinyl
- Level: Main
- Area: 98.94
- Dimensions: 11'5x8'8
Family room
- Description: Carpet
- Level: Basement
- Area: 199.38
- Dimensions: 14'6x13'9
Kitchen
- Description: Luxury Vinyl
- Level: Main
- Area: 64
- Dimensions: 8'x8'
Living room
- Description: Luxury Vinyl
- Level: Main
- Area: 221
- Dimensions: 17'x13'
Heating
- Forced Air, Natural Gas
Cooling
- Central Air, Electric
Appliances
- Included: Dishwasher, Disposal, Refrigerator, Range
- Laundry: 220 equipment
Features
- Basement: Finished
- Has fireplace: Yes
- Fireplace features: Living Room, Wood Burning
Interior area
- Total interior livable area: 1,467 sqft
- Finished area above ground: 967
- Finished area below ground: 500
Property
Parking
- Total spaces: 1
- Parking features: Detached, Garage Door Opener
- Garage spaces: 1
Features
- Levels: One
- Stories: 1
- Pool features: Community
Lot
- Features: Standard
Details
- Parcel number: 0871182803301042.03
Construction
Type & style
- Home type: Condo
- Architectural style: Traditional
- Property subtype: Comm Hsing/Condo/TH/Co-Op
Materials
- Frame, Brick
- Foundation: Full, Day Light
- Roof: Composition
Condition
- Year built: 1984
Utilities & green energy
- Utilities for property: Sewer Available, Public
Community & neighborhood
Location
- Region: Wichita
- Subdivision: PARK MEADOWS ESTATES
HOA & financial
HOA
- Has HOA: Yes
- HOA fee: $3,240 annually
- Services included: Maintenance Structure, Maintenance Grounds, Recreation Facility, Trash, Gen. Upkeep for Common Ar
Other
Other facts
- Ownership: Individual
Price history
Price history is unavailable.
Public tax history
| Year | Property taxes | Tax assessment |
|---|---|---|
| 2024 | $1,440 +5.8% | $14,054 +11.7% |
| 2023 | $1,361 +18.7% | $12,582 |
| 2022 | $1,146 -1.3% | -- |
Find assessor info on the county website
Neighborhood: Harrison Park Rk
Nearby schools
GreatSchools rating
- 6/10Seltzer Elementary SchoolGrades: PK-5Distance: 1.3 mi
- 4/10Curtis Middle SchoolGrades: 6-8Distance: 2.6 mi
- 1/10Southeast High SchoolGrades: 9-12Distance: 2.3 mi
Schools provided by the listing agent
- Elementary: Seltzer
- Middle: Christa McAuliffe Academy K-8
- High: Southeast
Source: SCKMLS. This data may not be complete. We recommend contacting the local school district to confirm school assignments for this home.

