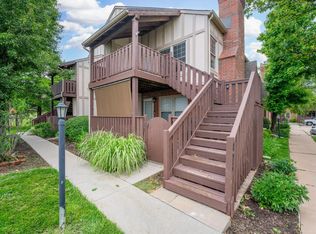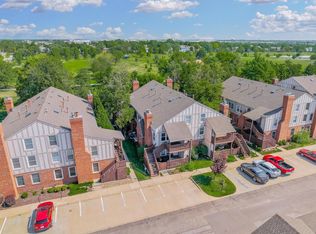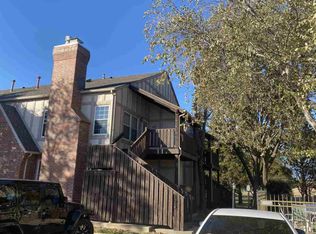Sold
Price Unknown
1450 S Webb Rd APT 111, Wichita, KS 67207
2beds
1,467sqft
Comm Hsing/Condo/TH/Co-Op
Built in 1984
-- sqft lot
$143,100 Zestimate®
$--/sqft
$1,295 Estimated rent
Home value
$143,100
$130,000 - $156,000
$1,295/mo
Zestimate® history
Loading...
Owner options
Explore your selling options
What's special
Escape to easy living in this charming, ground-floor condo, perfect for those seeking convenience and comfort. This spacious unit features 2 bedrooms and 2 full bathrooms, providing ample space and privacy. Step inside to discover a fresh and inviting atmosphere, thanks to new carpet installed in August 2025 and a home that was professionally painted in 2022. The heart of the home is the cozy living room, complete with a beautiful wood-burning fireplace, perfect for chilly evenings. The kitchen/dining combo provides a functional space for meals, featuring laminate counters and a suite of included appliances: dishwasher, disposal, microwave, refrigerator, range/oven, washer, and dryer. The master bedroom is conveniently located on the main level and includes an en-suite bathroom with a tub/shower combo. The finished basement offers additional living space, including a family/rec room, a second bedroom and bathroom, laundry hookup is available both in the basement and the main floor for added convenience. Enjoy the outdoors on your covered patio, enclosed by a wood fence for privacy. The property also features a sprinkler system and storm doors for added peace of mind. A detached garage provides secure parking and additional storage. Forget the hassle of exterior maintenance; the HOA takes care of it all, including guttering and sidewalks. This community offers fantastic amenities, including a greenbelt, jogging path, and swimming pool, ensuring there's always something to do. With its easy access, modern updates, and a vibrant community, this condo is ready to welcome you home.
Zillow last checked: 8 hours ago
Listing updated: September 18, 2025 at 07:26pm
Listed by:
Mini Siddique CELL:316-214-7433,
Berkshire Hathaway PenFed Realty
Source: SCKMLS,MLS#: 660190
Facts & features
Interior
Bedrooms & bathrooms
- Bedrooms: 2
- Bathrooms: 2
- Full bathrooms: 2
Primary bedroom
- Description: Carpet
- Level: Main
- Area: 323
- Dimensions: 19 x 17
Bedroom
- Description: Carpet
- Level: Basement
- Area: 168
- Dimensions: 14 x 12
Dining room
- Description: Carpet
- Level: Main
- Area: 99
- Dimensions: 11 x 9
Family room
- Level: Basement
- Area: 252
- Dimensions: 18 x 14
Kitchen
- Description: Vinyl
- Level: Main
- Area: 64
- Dimensions: 8 x 8
Living room
- Description: Carpet
- Level: Main
- Area: 238
- Dimensions: 17 x14
Heating
- Forced Air, Natural Gas
Cooling
- Central Air, Electric
Appliances
- Included: Dishwasher, Disposal, Microwave, Refrigerator, Range, Washer, Dryer
- Laundry: In Basement, Laundry Room
Features
- Ceiling Fan(s)
- Flooring: Laminate
- Doors: Storm Door(s)
- Windows: Window Coverings-All
- Basement: Finished
- Number of fireplaces: 1
- Fireplace features: One, Living Room, Wood Burning, Glass Doors
Interior area
- Total interior livable area: 1,467 sqft
- Finished area above ground: 967
- Finished area below ground: 500
Property
Parking
- Total spaces: 1
- Parking features: Detached
- Garage spaces: 1
Features
- Levels: One
- Stories: 1
- Patio & porch: Covered
- Exterior features: Guttering - ALL, Sprinkler System
- Pool features: Community
- Fencing: Wood
Lot
- Features: Irregular Lot
Details
- Parcel number: 201731182803301042.02
Construction
Type & style
- Home type: Condo
- Architectural style: Traditional
- Property subtype: Comm Hsing/Condo/TH/Co-Op
Materials
- Frame w/Less than 50% Mas
- Foundation: Full, Day Light
- Roof: Composition
Condition
- Year built: 1984
Utilities & green energy
- Gas: Natural Gas Available
- Utilities for property: Sewer Available, Natural Gas Available, Public
Community & neighborhood
Community
- Community features: Sidewalks, Greenbelt, Jogging Path, Playground
Location
- Region: Wichita
- Subdivision: PARK MEADOWS ESTATES
HOA & financial
HOA
- Has HOA: Yes
- HOA fee: $3,240 annually
- Services included: Maintenance Structure, Insurance, Maintenance Grounds, Snow Removal, Trash
Other
Other facts
- Ownership: Individual
- Road surface type: Paved
Price history
Price history is unavailable.
Public tax history
| Year | Property taxes | Tax assessment |
|---|---|---|
| 2024 | $1,444 +6.1% | $14,088 +12% |
| 2023 | $1,361 +16.8% | $12,582 |
| 2022 | $1,165 -1.3% | -- |
Find assessor info on the county website
Neighborhood: Harrison Park Rk
Nearby schools
GreatSchools rating
- 6/10Seltzer Elementary SchoolGrades: PK-5Distance: 1.4 mi
- 4/10Curtis Middle SchoolGrades: 6-8Distance: 2.6 mi
- 1/10Southeast High SchoolGrades: 9-12Distance: 2.3 mi
Schools provided by the listing agent
- Elementary: Seltzer
- Middle: Coleman
- High: Southeast
Source: SCKMLS. This data may not be complete. We recommend contacting the local school district to confirm school assignments for this home.


