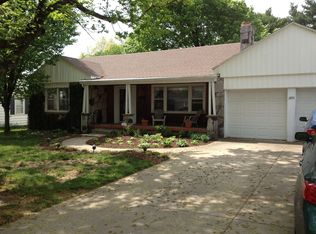Closed
Price Unknown
1450 S Fairway Avenue, Springfield, MO 65804
3beds
3,203sqft
Single Family Residence
Built in 1951
0.45 Acres Lot
$453,500 Zestimate®
$--/sqft
$2,759 Estimated rent
Home value
$453,500
$417,000 - $490,000
$2,759/mo
Zestimate® history
Loading...
Owner options
Explore your selling options
What's special
Timeless Cape Cod Charm in Southeast Springfield!Discover this delightful 3-bedroom, 2-bath home situated on a spacious half-acre+ lot in one of Springfield's most desirable southeast neighborhoods. Offering classic curb appeal and a traditional Cape Cod style, this home features multiple living areas, a formal dining room, fully remodeled bathroom, and hardwood floors that add warmth and character. The partially finished basement provides bonus living or hobby space, while the garden room allows for year-round enjoyment to take care of exterior spaces. You'll also find a handy storage shed, garage loft storage, and a built-in sprinkler system to help maintain the mature landscaping. Just minutes from the Rountree District, shopping, and top medical facilities--this well-cared-for property offers the perfect blend of comfort, convenience, and charm.
Zillow last checked: 8 hours ago
Listing updated: July 11, 2025 at 08:40pm
Listed by:
Tassilyn Fry 417-234-7350,
Alpha Realty MO, LLC
Bought with:
Debra Oman, 2007007039
RE/MAX House of Brokers
Source: SOMOMLS,MLS#: 60296702
Facts & features
Interior
Bedrooms & bathrooms
- Bedrooms: 3
- Bathrooms: 2
- Full bathrooms: 2
Heating
- Forced Air, Natural Gas
Cooling
- Central Air, Ceiling Fan(s)
Appliances
- Included: Dishwasher, Gas Water Heater, Free-Standing Electric Oven, Exhaust Fan, Microwave, Refrigerator, Disposal
- Laundry: In Basement, W/D Hookup
Features
- Walk-in Shower, Crown Molding, Internet - Cable, Walk-In Closet(s)
- Flooring: Hardwood, Tile
- Windows: Storm Window(s)
- Basement: Bath/Stubbed,Exterior Entry,Storage Space,Interior Entry,Walk-Up Access,Partially Finished,Full
- Attic: Partially Floored
- Has fireplace: Yes
- Fireplace features: Living Room, Basement, Gas
Interior area
- Total structure area: 3,538
- Total interior livable area: 3,203 sqft
- Finished area above ground: 2,422
- Finished area below ground: 781
Property
Parking
- Total spaces: 2
- Parking features: Driveway, Garage Faces Front, Garage Door Opener
- Attached garage spaces: 2
- Has uncovered spaces: Yes
Features
- Levels: Two
- Stories: 2
- Patio & porch: Patio, Covered, Front Porch
- Exterior features: Rain Gutters
- Fencing: Privacy,Wood
Lot
- Size: 0.45 Acres
- Dimensions: 100 x 195
- Features: Sprinklers In Front, Sprinklers In Rear, Landscaped
Details
- Additional structures: Shed(s)
- Parcel number: 1230402007
Construction
Type & style
- Home type: SingleFamily
- Architectural style: Traditional
- Property subtype: Single Family Residence
Materials
- Stone, Vinyl Siding
- Foundation: Poured Concrete
- Roof: Shingle
Condition
- Year built: 1951
Utilities & green energy
- Sewer: Public Sewer
- Water: Public
Green energy
- Energy efficient items: Thermostat
Community & neighborhood
Security
- Security features: Smoke Detector(s)
Location
- Region: Springfield
- Subdivision: COUNTRY CLUB ESTATES
Other
Other facts
- Listing terms: Cash,VA Loan,FHA,Conventional
- Road surface type: Asphalt
Price history
| Date | Event | Price |
|---|---|---|
| 7/10/2025 | Sold | -- |
Source: | ||
| 6/13/2025 | Pending sale | $469,000$146/sqft |
Source: | ||
| 6/10/2025 | Listed for sale | $469,000+134.6%$146/sqft |
Source: | ||
| 10/7/2016 | Sold | -- |
Source: Agent Provided | ||
| 9/2/2016 | Pending sale | $199,900$62/sqft |
Source: Murney Associates, Realtors #60061512 | ||
Public tax history
| Year | Property taxes | Tax assessment |
|---|---|---|
| 2024 | $2,111 +0.6% | $39,350 |
| 2023 | $2,099 +1.7% | $39,350 +4.1% |
| 2022 | $2,065 +0% | $37,810 |
Find assessor info on the county website
Neighborhood: Delaware
Nearby schools
GreatSchools rating
- 4/10Delaware Elementary SchoolGrades: PK-5Distance: 0.2 mi
- 5/10Jarrett Middle SchoolGrades: 6-8Distance: 1.6 mi
- 4/10Parkview High SchoolGrades: 9-12Distance: 1.8 mi
Schools provided by the listing agent
- Elementary: SGF-Delaware
- Middle: SGF-Jarrett
- High: SGF-Parkview
Source: SOMOMLS. This data may not be complete. We recommend contacting the local school district to confirm school assignments for this home.

