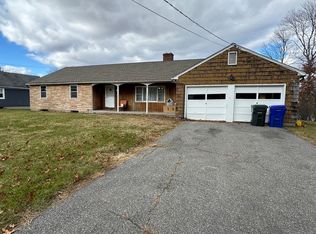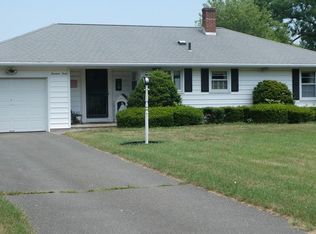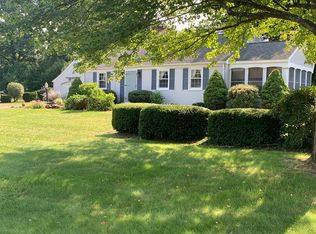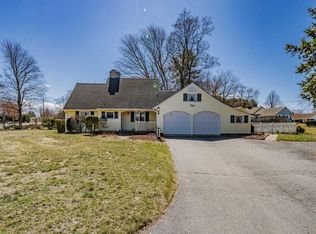Sold for $430,000 on 05/22/24
$430,000
1450 S Branch Pkwy, Springfield, MA 01129
3beds
1,440sqft
Single Family Residence
Built in 1967
0.31 Acres Lot
$462,500 Zestimate®
$299/sqft
$2,647 Estimated rent
Home value
$462,500
$421,000 - $509,000
$2,647/mo
Zestimate® history
Loading...
Owner options
Explore your selling options
What's special
OWN YOUR VERY OWN WATERFRONT RETREAT! Serenity awaits at this waterfront paradise on almost 1/3 ACRE lot on MILL POND. Relax & be captivated by Nature as you sit on your deck shaded by the PERGOLA. Or sit at the front covered porch to unwind! This 6 Room RANCH has a vaulted ceiling multi use GREAT ROOM addition (2009). Many Home features: Wood/Ceramic/Vinyl Plank floors, center chimney FIREPLACE, Custon Kitchen by Kitchen Encounters, Granite counters, CRAFT MAID cabinets, slate tile from New Hampshire, Modern Updated Baths, Replacement Windows (some are PELLA), 2009 high efficiency BUDERUS boiler & timeless HardiePlank exterior siding. The lower level offers multi purpose space w/ Rec rm/GYM Room, Office, Craft Room, Bath,Laundry area & Workshop- perfect for a family member suite or Super Bowl watch party! There's also 2 Car Garage, ample driveway for basketball, Central Air, Updated Circuit Breakers, Spacious closets, solid 6 panel doors, & Ceiling Fans in BR's.
Zillow last checked: 8 hours ago
Listing updated: May 22, 2024 at 11:22am
Listed by:
Maria I. Cacela 413-250-1928,
Landmark, REALTORS® 413-596-4500
Bought with:
Rosa Wyse
Champion Real Estate, Inc.
Source: MLS PIN,MLS#: 73228506
Facts & features
Interior
Bedrooms & bathrooms
- Bedrooms: 3
- Bathrooms: 3
- Full bathrooms: 3
- Main level bathrooms: 2
- Main level bedrooms: 3
Primary bedroom
- Features: Bathroom - Full, Ceiling Fan(s), Closet, Flooring - Wood
- Level: Main,First
Bedroom 2
- Features: Ceiling Fan(s), Closet, Flooring - Wood
- Level: Main,First
Bedroom 3
- Features: Ceiling Fan(s), Closet, Flooring - Wood
- Level: Main,First
Primary bathroom
- Features: Yes
Bathroom 1
- Features: Bathroom - Full, Bathroom - Tiled With Tub, Closet - Linen, Flooring - Stone/Ceramic Tile, Remodeled
- Level: Main,First
Bathroom 2
- Features: Bathroom - Full, Bathroom - Tiled With Shower Stall, Flooring - Stone/Ceramic Tile, Remodeled, Beadboard
- Level: Main,First
Bathroom 3
- Features: Bathroom - Full, Bathroom - With Shower Stall, Flooring - Vinyl
- Level: Basement
Kitchen
- Features: Ceiling Fan(s), Vaulted Ceiling(s), Flooring - Hardwood, Window(s) - Picture, Dining Area, Countertops - Stone/Granite/Solid, Cabinets - Upgraded, Cable Hookup, Deck - Exterior, Open Floorplan, Recessed Lighting, Remodeled
- Level: Main,First
Living room
- Features: Beamed Ceilings, Closet
- Level: First
Office
- Features: Flooring - Vinyl, Lighting - Overhead
- Level: Basement
Heating
- Baseboard, Oil
Cooling
- Central Air
Appliances
- Laundry: Electric Dryer Hookup, In Basement, Washer Hookup
Features
- Lighting - Overhead, Closet, Home Office, Game Room
- Flooring: Wood, Tile, Laminate, Flooring - Vinyl
- Windows: Insulated Windows
- Basement: Finished,Interior Entry,Bulkhead
- Number of fireplaces: 1
- Fireplace features: Living Room
Interior area
- Total structure area: 1,440
- Total interior livable area: 1,440 sqft
Property
Parking
- Total spaces: 6
- Parking features: Attached, Garage Door Opener, Storage, Garage Faces Side, Paved Drive, Off Street, Tandem, Paved
- Attached garage spaces: 2
- Uncovered spaces: 4
Features
- Patio & porch: Porch, Deck
- Exterior features: Porch, Deck, Rain Gutters
- Has view: Yes
- View description: Scenic View(s)
- Waterfront features: Waterfront, Pond, Frontage
- Frontage length: 95.00
Lot
- Size: 0.31 Acres
- Features: Gentle Sloping, Level
Details
- Parcel number: S:11010 P:0101,2605901
- Zoning: R6
Construction
Type & style
- Home type: SingleFamily
- Architectural style: Ranch
- Property subtype: Single Family Residence
Materials
- Frame
- Foundation: Concrete Perimeter
- Roof: Shingle
Condition
- Year built: 1967
Utilities & green energy
- Electric: Circuit Breakers
- Sewer: Public Sewer
- Water: Public
- Utilities for property: for Electric Range, Washer Hookup
Community & neighborhood
Community
- Community features: Shopping, Golf, Laundromat, House of Worship, Public School, University
Location
- Region: Springfield
- Subdivision: Sixteen Acres neighborhood
Other
Other facts
- Listing terms: Seller W/Participate
- Road surface type: Paved
Price history
| Date | Event | Price |
|---|---|---|
| 5/22/2024 | Sold | $430,000+19.5%$299/sqft |
Source: MLS PIN #73228506 | ||
| 4/25/2024 | Listed for sale | $359,900+51.5%$250/sqft |
Source: MLS PIN #73228506 | ||
| 4/30/2007 | Sold | $237,500+4.9%$165/sqft |
Source: Public Record | ||
| 6/22/2005 | Sold | $226,500+57.6%$157/sqft |
Source: Public Record | ||
| 1/16/1990 | Sold | $143,750$100/sqft |
Source: Public Record | ||
Public tax history
| Year | Property taxes | Tax assessment |
|---|---|---|
| 2025 | $6,777 +21.1% | $432,200 +24% |
| 2024 | $5,597 +5.9% | $348,500 +12.4% |
| 2023 | $5,286 +4% | $310,000 +14.8% |
Find assessor info on the county website
Neighborhood: Sixteen Acres
Nearby schools
GreatSchools rating
- 5/10Glickman Elementary SchoolGrades: PK-5Distance: 0.7 mi
- 2/10High School of Science and Technology (Sci-Tech)Grades: 9-12Distance: 2.7 mi

Get pre-qualified for a loan
At Zillow Home Loans, we can pre-qualify you in as little as 5 minutes with no impact to your credit score.An equal housing lender. NMLS #10287.
Sell for more on Zillow
Get a free Zillow Showcase℠ listing and you could sell for .
$462,500
2% more+ $9,250
With Zillow Showcase(estimated)
$471,750


