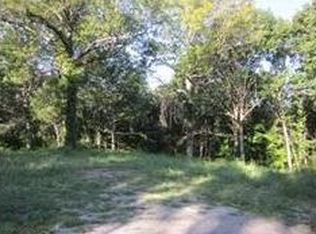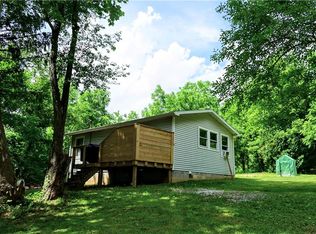EXCEPTIONAL HOME with AMAZING VIEWS in a PRIVATE RURAL SETTING! RELAX or ENTERTAIN while ENJOYING THE OUTDOORS on the WALK-OUT BASEMENT LOWER DECK or on the MULTIPLE UPPER LEVEL DECKS where wildlife can commonly be spotted in the woods! CAPTURE THE EXTRAORDINARY VIEWS from anywhere in the OPEN CONCEPT GREAT ROOM that offers NATURAL LIGHT. The DINING ROOM offers a great place to gather and ENJOY THE SIGHT OF THE AMAZING OUTDOORS as well! The CUSTOM GOURMET STYLE KITCHEN is perfect for preparing any meal or beverages for any occasion! The MASTER SUITE offers a bathroom with a BEAUTIFUL TILED SHOWER & a WALK IN CLOSET! The ENTRYWAY and LOFT AREAS are STUNNING with the WOOD FINISHED CEILING! The master bedroom offers its own deck area as well!
This property is off market, which means it's not currently listed for sale or rent on Zillow. This may be different from what's available on other websites or public sources.

