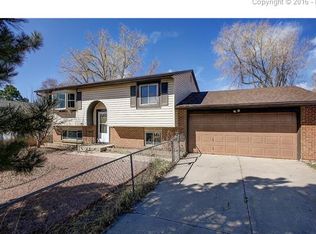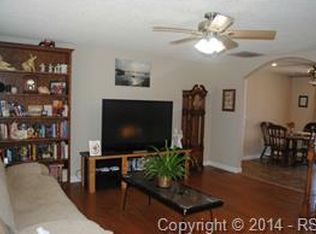Sold for $385,500
$385,500
1450 Peterson Rd, Colorado Springs, CO 80915
4beds
1,586sqft
Single Family Residence
Built in 1972
5,850.11 Square Feet Lot
$369,500 Zestimate®
$243/sqft
$1,981 Estimated rent
Home value
$369,500
$351,000 - $388,000
$1,981/mo
Zestimate® history
Loading...
Owner options
Explore your selling options
What's special
Welcome to Your Beautifully Remodeled Tri-Level Home! Discover this stunning 4-bedroom, 2-bath home that has been completely remodeled inside and out. As you step inside, you’ll be greeted by new luxury vinyl flooring throughout, freshly painted walls in a neutral palette, and modern upgrades that enhance every room. The main level boasts a bright and cheerful living room, perfect for entertaining. The updated kitchen features stainless steel appliances, stylish finishes, and plenty of space for cooking and gathering. Upstairs, you’ll find three spacious bedrooms, including the primary suite with direct access to the beautifully updated full bath. The lower level offers a cozy family room featuring a striking, charcoal-grey-painted brick wood-burning fireplace, a fourth bedroom, a convenient full-bath, and a laundry room. Every room is complete with ceiling fans for year-round comfort. Outside, the fenced backyard provides ample space for outdoor activities, pets, and relaxation. A standout feature is the newly added outdoor sun deck, providing the perfect place to relax, soak up the sun, or entertain guests. The home’s prime location offers easy access to Peterson Space Force Base. With a perfect blend of comfort and style, this move-in-ready home is waiting for you. Don’t miss the opportunity to make it yours—schedule a showing today!
Zillow last checked: 8 hours ago
Listing updated: May 06, 2025 at 09:14am
Listed by:
Edward McCorkell MRP SRES 719-822-4980,
The Warner Group
Bought with:
Leighanne Potts MRP
Exp Realty LLC
Source: Pikes Peak MLS,MLS#: 6326578
Facts & features
Interior
Bedrooms & bathrooms
- Bedrooms: 4
- Bathrooms: 2
- Full bathrooms: 2
Heating
- Forced Air
Cooling
- Ceiling Fan(s)
Appliances
- Included: 220v in Kitchen, Dishwasher, Disposal, Dryer, Oven, Refrigerator, Self Cleaning Oven, Washer
- Laundry: In Basement, Electric Hook-up
Features
- Flooring: Carpet, Ceramic Tile
- Has basement: No
- Has fireplace: Yes
- Fireplace features: Basement
Interior area
- Total structure area: 1,586
- Total interior livable area: 1,586 sqft
- Finished area above ground: 1,586
- Finished area below ground: 0
Property
Parking
- Total spaces: 1
- Parking features: Attached, Even with Main Level, Garage Door Opener, Concrete Driveway
- Attached garage spaces: 1
Features
- Levels: Tri-Level
- Patio & porch: Concrete, Wood Deck
- Fencing: Back Yard
- Has view: Yes
- View description: City
Lot
- Size: 5,850 sqft
- Features: Near Fire Station, Near Hospital, Near Park, Near Public Transit, Near Schools, Near Shopping Center, Landscaped
Details
- Parcel number: 5408203005
Construction
Type & style
- Home type: SingleFamily
- Property subtype: Single Family Residence
Materials
- Brick, Masonite, Wood Siding, Framed on Lot
- Foundation: Crawl Space
- Roof: Composite Shingle
Condition
- Existing Home
- New construction: No
- Year built: 1972
Utilities & green energy
- Water: Municipal
Community & neighborhood
Security
- Security features: Security System
Location
- Region: Colorado Springs
Other
Other facts
- Listing terms: Cash,Conventional,FHA,VA Loan
Price history
| Date | Event | Price |
|---|---|---|
| 5/1/2025 | Sold | $385,500$243/sqft |
Source: | ||
| 3/31/2025 | Price change | $385,500-2.5%$243/sqft |
Source: | ||
| 3/24/2025 | Listed for sale | $395,500+13%$249/sqft |
Source: | ||
| 12/18/2024 | Listing removed | $350,000-0.6%$221/sqft |
Source: | ||
| 12/18/2023 | Listing removed | -- |
Source: | ||
Public tax history
| Year | Property taxes | Tax assessment |
|---|---|---|
| 2024 | $1,291 +6.8% | $24,980 |
| 2023 | $1,209 -6.5% | $24,980 +40% |
| 2022 | $1,293 | $17,840 -2.8% |
Find assessor info on the county website
Neighborhood: Cimarron Hills
Nearby schools
GreatSchools rating
- 4/10Mcauliffe Elementary SchoolGrades: PK-5Distance: 0.9 mi
- 3/10Jack Swigert Aerospace AcademyGrades: 6-8Distance: 3 mi
- 1/10Mitchell High SchoolGrades: 9-12Distance: 2.9 mi
Schools provided by the listing agent
- Elementary: Mcauliffe
- Middle: Jack Swigert Aerospace Academy
- High: Mitchell
- District: Colorado Springs 11
Source: Pikes Peak MLS. This data may not be complete. We recommend contacting the local school district to confirm school assignments for this home.
Get a cash offer in 3 minutes
Find out how much your home could sell for in as little as 3 minutes with a no-obligation cash offer.
Estimated market value$369,500
Get a cash offer in 3 minutes
Find out how much your home could sell for in as little as 3 minutes with a no-obligation cash offer.
Estimated market value
$369,500

