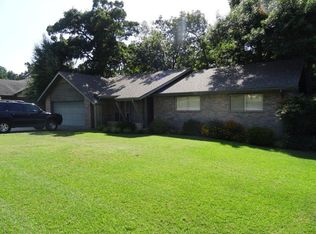Sold for $432,000
$432,000
1450 Overo Cir, Springdale, AR 72762
3beds
3,300sqft
Single Family Residence
Built in 1975
0.29 Acres Lot
$438,400 Zestimate®
$131/sqft
$2,544 Estimated rent
Home value
$438,400
Estimated sales range
Not available
$2,544/mo
Zestimate® history
Loading...
Owner options
Explore your selling options
What's special
Wonderful Tudor Style home with lots of updates ! Remodeled kitchen includes granite counters, oven, dishwasher & backsplash . Newer roof & AC system in 2022 Updated electrical wiring . Home also features 2 large living areas, formal dining area & 3.5 baths . Lots of natural wood finished through-out . Both living areas have brick walled fireplaces . Main living room features vaulted beamed ceiling .
Enjoy early mornings on covered 9 X 28 deck. Home is just minutes to JB Hunt Park & Razorback Greenway !
Zillow last checked: 8 hours ago
Listing updated: June 20, 2025 at 01:03pm
Listed by:
Ed Franzke 479-684-5757,
RE/MAX Associates, LLC
Bought with:
Karen Willems, SA00053577
Coldwell Banker Harris McHaney & Faucette -Fayette
Source: ArkansasOne MLS,MLS#: 1302442 Originating MLS: Northwest Arkansas Board of REALTORS MLS
Originating MLS: Northwest Arkansas Board of REALTORS MLS
Facts & features
Interior
Bedrooms & bathrooms
- Bedrooms: 3
- Bathrooms: 4
- Full bathrooms: 3
- 1/2 bathrooms: 1
Heating
- Central
Cooling
- Central Air, Electric
Appliances
- Included: Dishwasher, Electric Oven, Disposal, Gas Water Heater, Microwave, Plumbed For Ice Maker
- Laundry: Washer Hookup, Dryer Hookup
Features
- Built-in Features, Ceiling Fan(s), Cathedral Ceiling(s), Eat-in Kitchen, Granite Counters, Walk-In Closet(s), Window Treatments
- Flooring: Carpet, Ceramic Tile, Wood
- Windows: Blinds
- Basement: Walk-Out Access
- Number of fireplaces: 2
- Fireplace features: Family Room, Living Room
Interior area
- Total structure area: 3,300
- Total interior livable area: 3,300 sqft
Property
Parking
- Total spaces: 2
- Parking features: Attached, Garage
- Has attached garage: Yes
- Covered spaces: 2
Features
- Levels: Two
- Stories: 2
- Patio & porch: Covered, Deck, Patio
- Exterior features: Concrete Driveway
- Fencing: Back Yard
- Waterfront features: None
Lot
- Size: 0.29 Acres
- Features: City Lot, Landscaped, Near Park, Subdivision
Details
- Additional structures: Storage
- Parcel number: 81522808000
- Special conditions: None
Construction
Type & style
- Home type: SingleFamily
- Property subtype: Single Family Residence
Materials
- Brick, Wood Siding
- Foundation: Slab
- Roof: Architectural,Shingle
Condition
- New construction: No
- Year built: 1975
Utilities & green energy
- Water: Public
- Utilities for property: Cable Available, Electricity Available, Natural Gas Available, Sewer Available, Water Available
Community & neighborhood
Security
- Security features: Smoke Detector(s)
Community
- Community features: Near Schools, Park
Location
- Region: Springdale
- Subdivision: High Chaparral Iii
Price history
| Date | Event | Price |
|---|---|---|
| 6/20/2025 | Sold | $432,000-1.8%$131/sqft |
Source: | ||
| 4/30/2025 | Price change | $439,900-4.3%$133/sqft |
Source: | ||
| 4/16/2025 | Price change | $459,900-4.2%$139/sqft |
Source: | ||
| 3/28/2025 | Listed for sale | $479,900+95.9%$145/sqft |
Source: | ||
| 7/19/2019 | Sold | $245,000-5.8%$74/sqft |
Source: | ||
Public tax history
| Year | Property taxes | Tax assessment |
|---|---|---|
| 2024 | $1,956 +1.9% | $47,510 +4.8% |
| 2023 | $1,920 +1% | $45,350 +5% |
| 2022 | $1,901 | $43,190 |
Find assessor info on the county website
Neighborhood: 72762
Nearby schools
GreatSchools rating
- 3/10Elmdale Elementary SchoolGrades: PK-5Distance: 0.7 mi
- 5/10Southwest Junior High SchoolGrades: 8-9Distance: 1.9 mi
- 6/10Har-Ber High SchoolGrades: 9-12Distance: 3.2 mi
Schools provided by the listing agent
- District: Springdale
Source: ArkansasOne MLS. This data may not be complete. We recommend contacting the local school district to confirm school assignments for this home.
Get pre-qualified for a loan
At Zillow Home Loans, we can pre-qualify you in as little as 5 minutes with no impact to your credit score.An equal housing lender. NMLS #10287.
Sell for more on Zillow
Get a Zillow Showcase℠ listing at no additional cost and you could sell for .
$438,400
2% more+$8,768
With Zillow Showcase(estimated)$447,168
