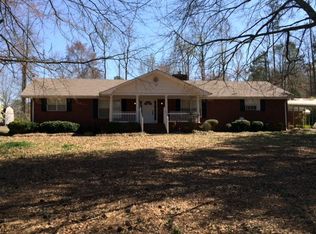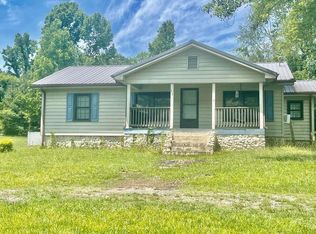Pull up to this spacious 5 bedroom, 3 1/2 bath estate sitting on 2.99 acres and you're home! The first floor offers open concept living room and dining room, an updated kitchen that was remodeled in 2017, master with en suite, 2 additional bedrooms with Jack and Jill bath, and additional half bath for guests. Outdoors you can enjoy the sunroom AND a large outdoor patio perfect for any gathering! Upstairs you find 2 more bedrooms and a full bath, along with a massive bonus room that leads to walk in attic space over the garage. Custom-designed home, plenty of storage and fenced backyard are all great reasons to call this house your home. Seller is licensed GA real estate agent number 344170.
This property is off market, which means it's not currently listed for sale or rent on Zillow. This may be different from what's available on other websites or public sources.

