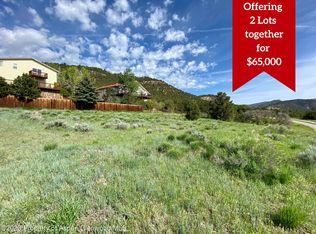Sold for $490,000 on 06/30/23
$490,000
1450 Mountain View Rd, Meeker, CO 81641
4beds
2,700sqft
Single Family Residence
Built in 1996
0.27 Acres Lot
$528,200 Zestimate®
$181/sqft
$2,749 Estimated rent
Home value
$528,200
$502,000 - $555,000
$2,749/mo
Zestimate® history
Loading...
Owner options
Explore your selling options
What's special
This property is located in the Sage Hills Subdivision of Meeker, Colorado. The home offers excellent views of the valley, an inviting floor plan with an open concept living and dining room on the main floor. A secluded primary suite complete with a large full bathroom is located on the lower level of the home in the walkout basement. The stunning back yard landscape design will have you dreaming of afternoons spent outdoors.
Zillow last checked: 8 hours ago
Listing updated: August 31, 2024 at 07:27pm
Listed by:
John Christopher Strate (970)878-7700,
Streamline Realty, LLC,
Suzan Pelloni 970-878-7700,
Streamline Realty, LLC
Bought with:
John Christopher Strate, 100087613
Streamline Realty, LLC
Source: AGSMLS,MLS#: 179296
Facts & features
Interior
Bedrooms & bathrooms
- Bedrooms: 4
- Bathrooms: 4
- Full bathrooms: 3
- 1/2 bathrooms: 1
Bedroom 1
- Level: Upper
- Area: 134.75 Square Feet
- Dimensions: 11 x 12.25
Bedroom 2
- Level: Upper
- Area: 251.7 Square Feet
- Dimensions: 15.9 x 15.83
Bedroom 3
- Description: With Attached Bathroom And Balcony
- Level: Upper
- Area: 239.55 Square Feet
- Dimensions: 19.83 x 12.08
Bedroom 4
- Description: Walk Out Basement
- Level: Lower
- Area: 278.67 Square Feet
- Dimensions: 16.08 x 17.33
Half bathroom
- Description: Powder Room
- Level: Main
- Area: 26.57 Square Feet
- Dimensions: 5.5 x 4.83
Full bathroom
- Level: Upper
- Area: 60.85 Square Feet
- Dimensions: 5 x 12.17
Full bathroom
- Description: Attached To Suite
- Level: Upper
- Area: 96.64 Square Feet
- Dimensions: 8 x 12.08
Full bathroom
- Description: On Suite
- Level: Lower
- Area: 137.28 Square Feet
- Dimensions: 14.33 x 9.58
Bonus room
- Description: Kitchen Pantry
- Level: Main
- Area: 35.32 Square Feet
- Dimensions: 5.58 x 6.33
Den
- Description: Upper Loft Area
- Level: Upper
- Area: 84.37 Square Feet
- Dimensions: 5.33 x 15.83
Dining room
- Level: Main
- Area: 102.02 Square Feet
- Dimensions: 9.42 x 10.83
Kitchen
- Description: Great Views
- Level: Main
- Area: 147 Square Feet
- Dimensions: 14 x 10.5
Laundry
- Description: Laundry Closet
- Level: Lower
- Area: 261.25 Square Feet
- Dimensions: 11 x 23.75
Living room
- Description: Large Open Concept Living Space
- Level: Main
- Area: 511.88 Square Feet
- Dimensions: 29.25 x 17.5
Heating
- Forced Air
Cooling
- Central Air
Appliances
- Laundry: In Basement
Features
- Basement: Walk-Out Access,Finished
- Has fireplace: No
Interior area
- Total structure area: 2,700
- Total interior livable area: 2,700 sqft
Property
Parking
- Parking features: Carport
- Has carport: Yes
Features
- Stories: 2
- Fencing: Fenced
Lot
- Size: 0.27 Acres
- Features: Landscaped
Details
- Parcel number: 140914304022
- Zoning: Residential
Construction
Type & style
- Home type: SingleFamily
- Architectural style: Two Story
- Property subtype: Single Family Residence
Materials
- Frame
- Roof: Metal
Condition
- New construction: No
- Year built: 1996
Utilities & green energy
- Electric: Yes
- Water: Public
- Utilities for property: Natural Gas Available, Electricity Connected
Community & neighborhood
Location
- Region: Meeker
- Subdivision: Sage Hills
Other
Other facts
- Listing terms: New Loan,Cash
Price history
| Date | Event | Price |
|---|---|---|
| 6/30/2023 | Sold | $490,000+1%$181/sqft |
Source: AGSMLS #179296 Report a problem | ||
| 5/31/2023 | Contingent | $485,000$180/sqft |
Source: AGSMLS #179296 Report a problem | ||
| 5/19/2023 | Listed for sale | $485,000+10.5%$180/sqft |
Source: AGSMLS #179296 Report a problem | ||
| 9/23/2021 | Sold | $439,000+2.3%$163/sqft |
Source: AGSMLS #171434 Report a problem | ||
| 8/11/2021 | Pending sale | $429,000$159/sqft |
Source: AGSMLS #171434 Report a problem | ||
Public tax history
| Year | Property taxes | Tax assessment |
|---|---|---|
| 2024 | $1,784 -10.9% | $29,060 |
| 2023 | $2,002 +43.7% | $29,060 +30.8% |
| 2022 | $1,393 +13.3% | $22,220 +7% |
Find assessor info on the county website
Neighborhood: 81641
Nearby schools
GreatSchools rating
- 8/10Meeker Elementary SchoolGrades: PK-5Distance: 0.7 mi
- 6/10Barone Middle SchoolGrades: 6-8Distance: 1 mi
- 7/10Meeker High SchoolGrades: 9-12Distance: 1 mi

Get pre-qualified for a loan
At Zillow Home Loans, we can pre-qualify you in as little as 5 minutes with no impact to your credit score.An equal housing lender. NMLS #10287.
