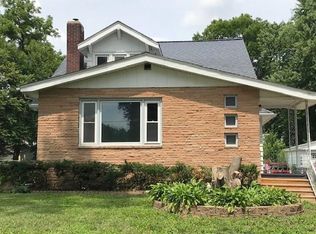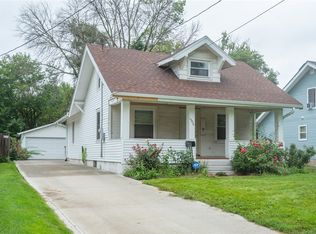3 bedrooms, 1 bath, two story with a 2 car garage and fully fenced in yard. Great investment opportunity! Close to Grandview University & quick access to I-235. Home is being sold AS-IS. All information obtained from Seller and public records.
This property is off market, which means it's not currently listed for sale or rent on Zillow. This may be different from what's available on other websites or public sources.


