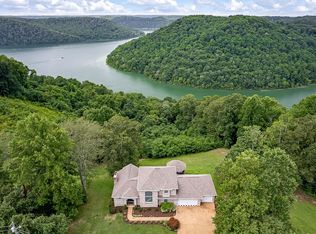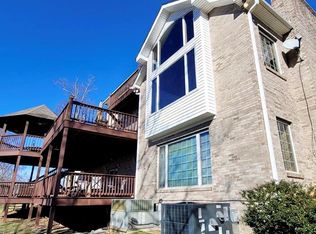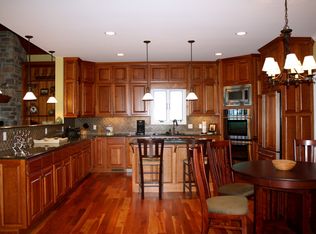Closed
$1,050,000
1450 Lafever Ridge Rd LOT 8, Silver Pt, TN 38582
3beds
3,480sqft
Single Family Residence, Residential
Built in 2000
0.63 Acres Lot
$991,300 Zestimate®
$302/sqft
$2,572 Estimated rent
Home value
$991,300
$902,000 - $1.08M
$2,572/mo
Zestimate® history
Loading...
Owner options
Explore your selling options
What's special
This stunning three-bedroom, 2.5-bathroom brick home has just been completely renovated and offers an absolutely beautiful view of Center Hill Lake. It encompasses all the features and amenities one could desire in a home, including a three-car garage, a two-story deck, and an owner's suite with a double trey ceiling, balcony, and a recently updated bathroom featuring a walk-in shower and a luxurious soaker tub, all with a breathtaking view of the lake. Conveniently located less than 3 miles to I-40 and just 5 miles to beautiful Hurricane Marina. This property is in close proximity to Cookeville, Smithville and just 1 hour to Nashville. Additionally, it boasts a hot tub on the lower deck and a built-in steam sauna in the basement, providing the ultimate relaxation experience.
Zillow last checked: 8 hours ago
Listing updated: October 06, 2023 at 03:09pm
Listing Provided by:
Kathy Dunn 931-400-8820,
Highlands Elite Real Estate
Bought with:
Shannon Ryan, 307944
Benchmark Realty, LLC
Source: RealTracs MLS as distributed by MLS GRID,MLS#: 2551682
Facts & features
Interior
Bedrooms & bathrooms
- Bedrooms: 3
- Bathrooms: 3
- Full bathrooms: 2
- 1/2 bathrooms: 1
Bedroom 1
- Features: Suite
- Level: Suite
Den
- Features: Separate
- Level: Separate
Dining room
- Features: Combination
- Level: Combination
Kitchen
- Features: Eat-in Kitchen
- Level: Eat-in Kitchen
Heating
- Central, Propane
Cooling
- Central Air
Appliances
- Included: Dishwasher, Dryer, Microwave, Refrigerator, Washer, Built-In Gas Oven, Cooktop
Features
- Ceiling Fan(s), Extra Closets, Redecorated, Storage, Walk-In Closet(s), Entrance Foyer, High Speed Internet
- Flooring: Carpet, Wood, Tile
- Basement: Finished
- Number of fireplaces: 2
- Fireplace features: Den, Gas, Living Room
Interior area
- Total structure area: 3,480
- Total interior livable area: 3,480 sqft
- Finished area above ground: 2,100
- Finished area below ground: 1,380
Property
Parking
- Total spaces: 3
- Parking features: Garage Door Opener, Garage Faces Front
- Attached garage spaces: 3
Features
- Levels: Three Or More
- Stories: 3
- Patio & porch: Deck, Covered
- Exterior features: Balcony
- Has view: Yes
- View description: Lake
- Has water view: Yes
- Water view: Lake
Lot
- Size: 0.63 Acres
Details
- Parcel number: 031 01407 000
- Special conditions: Standard
Construction
Type & style
- Home type: SingleFamily
- Property subtype: Single Family Residence, Residential
Materials
- Brick
- Roof: Shingle
Condition
- New construction: No
- Year built: 2000
Utilities & green energy
- Sewer: Septic Tank
- Water: Public
- Utilities for property: Water Available
Community & neighborhood
Location
- Region: Silver Pt
- Subdivision: Cherry Hill South
Price history
| Date | Event | Price |
|---|---|---|
| 10/5/2023 | Sold | $1,050,000-6.7%$302/sqft |
Source: | ||
| 9/25/2023 | Contingent | $1,125,000$323/sqft |
Source: | ||
| 7/23/2023 | Listed for sale | $1,125,000$323/sqft |
Source: | ||
Public tax history
Tax history is unavailable.
Neighborhood: 38582
Nearby schools
GreatSchools rating
- 6/10Northside Elementary SchoolGrades: 2-5Distance: 7.4 mi
- 5/10Dekalb Middle SchoolGrades: 6-8Distance: 9.3 mi
- 6/10De Kalb County High SchoolGrades: 9-12Distance: 9.2 mi
Schools provided by the listing agent
- Elementary: Smithville Elementary
- Middle: Dekalb Middle School
- High: De Kalb County High School
Source: RealTracs MLS as distributed by MLS GRID. This data may not be complete. We recommend contacting the local school district to confirm school assignments for this home.

Get pre-qualified for a loan
At Zillow Home Loans, we can pre-qualify you in as little as 5 minutes with no impact to your credit score.An equal housing lender. NMLS #10287.
Sell for more on Zillow
Get a free Zillow Showcase℠ listing and you could sell for .
$991,300
2% more+ $19,826
With Zillow Showcase(estimated)
$1,011,126


