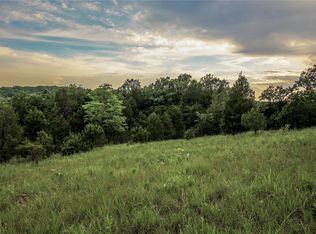Move in ready home in a country setting. Two heat sources, 2 year old heating & cooling system + wood furnace. Attic Fan. Entry closet, Linen closet, Dining room closet. Very reasonable utility bills. Plenty of room for entertaining. Kitchen remodeled. New carpet and hardwood floors. New screens on the screened porch. New double-hung windows that tilt in for easy cleaning throughout. Master bedroom and Living room have entrances to the porch. Master Bedroom has walk-in closet (30 sq. ft.) and 6' closet. Like living in a tree house. Lower level kitchen with smooth top stove and family room with barnwood paneling. Finished part of basement- 468 sq. ft. Unfinished part of basement with large work-bench and lots of shelves/storage area. Over-size garage is finished out. Tool hangers. Has man-door and window. Deadbolts on doors. Extra contact number-314-570-0125
This property is off market, which means it's not currently listed for sale or rent on Zillow. This may be different from what's available on other websites or public sources.
